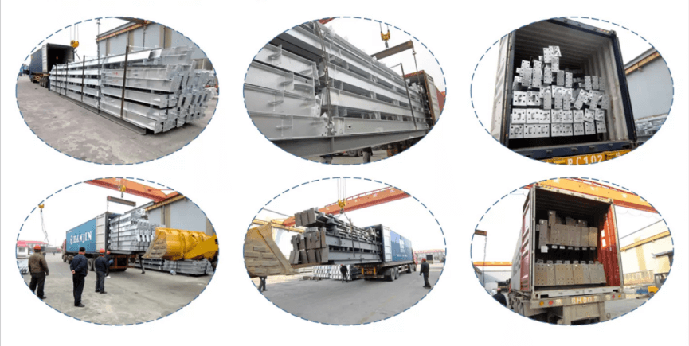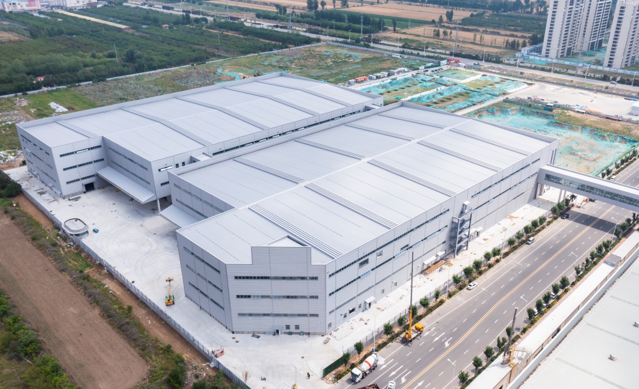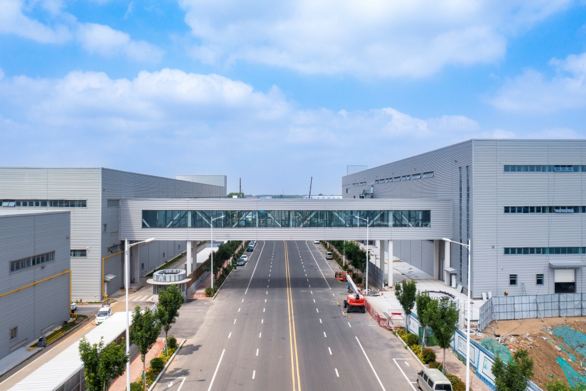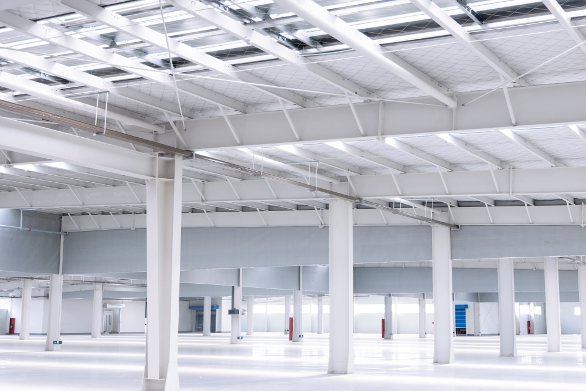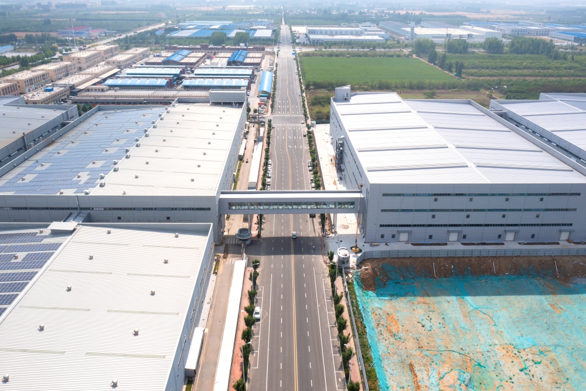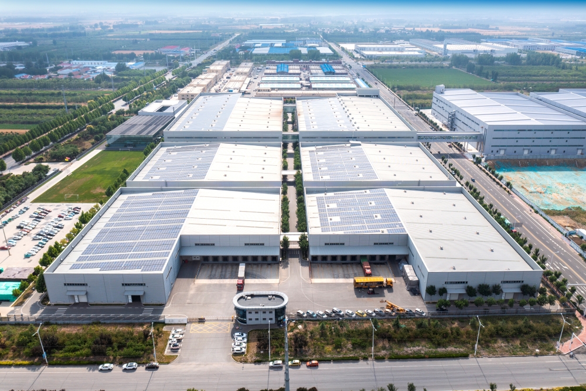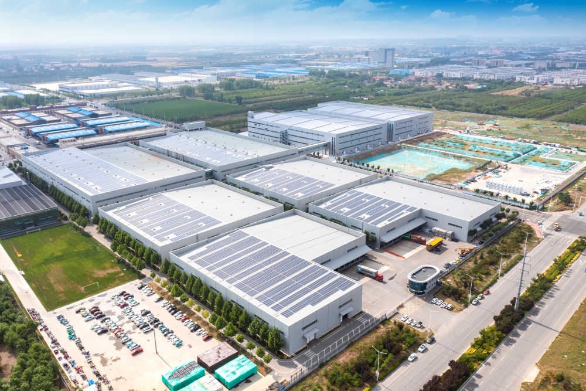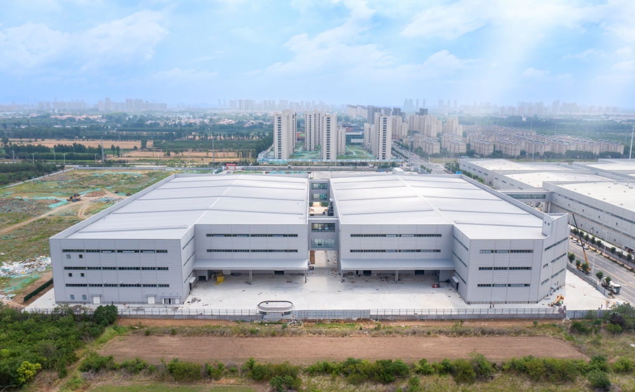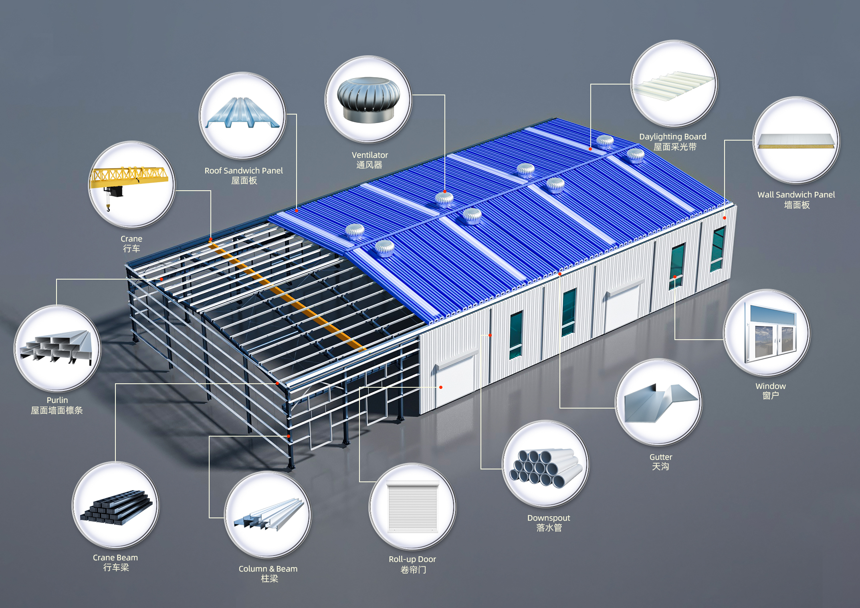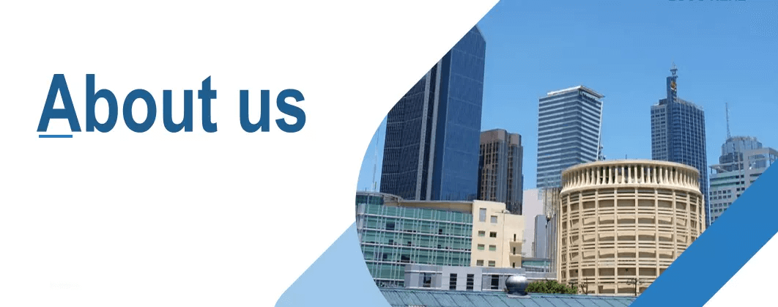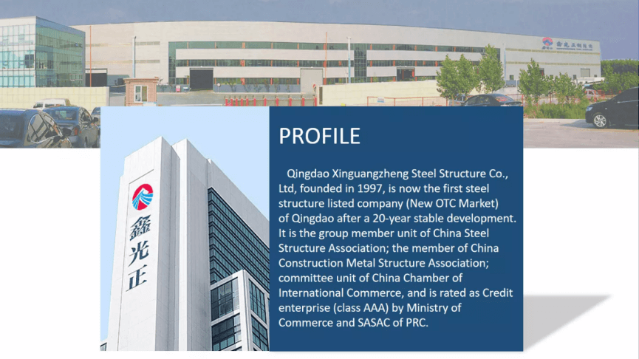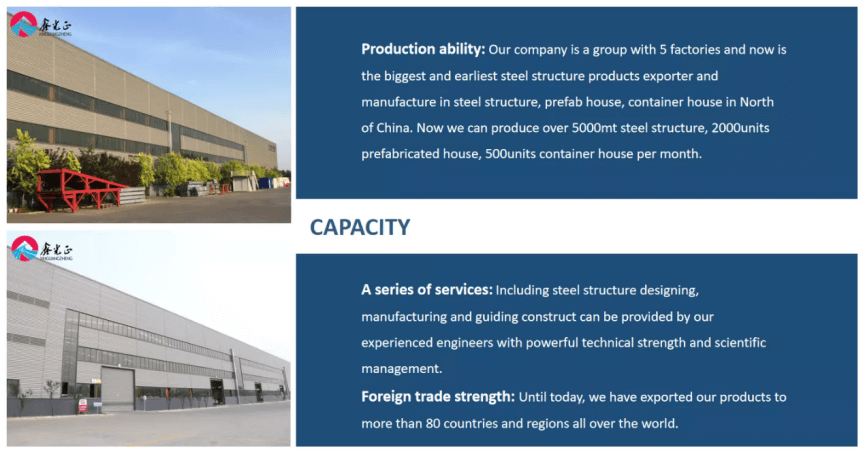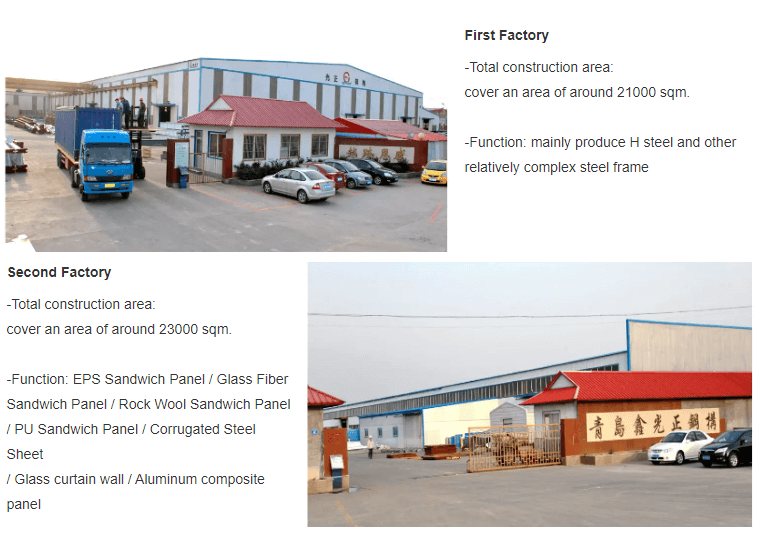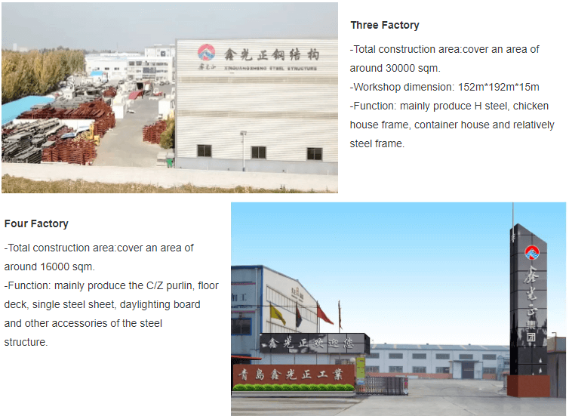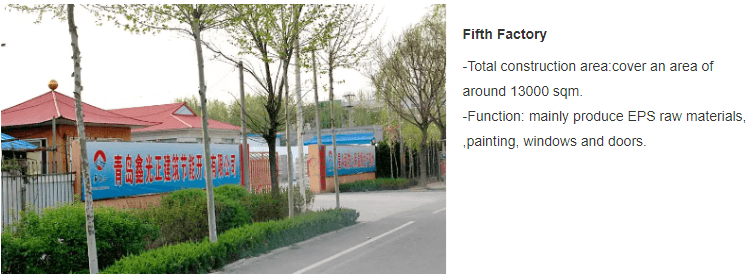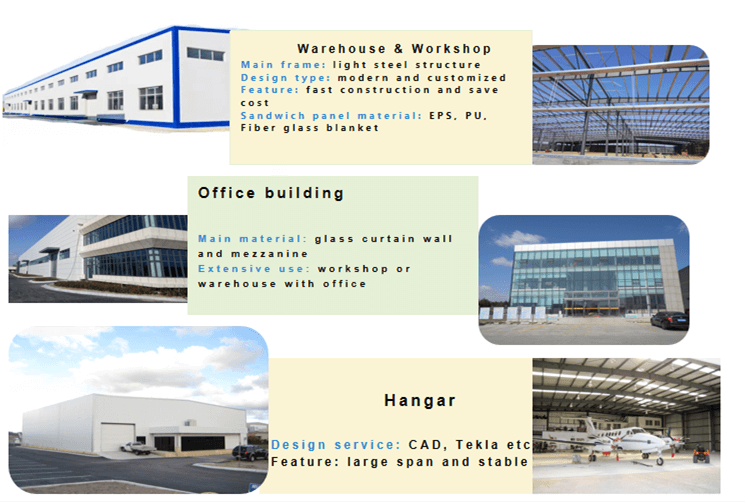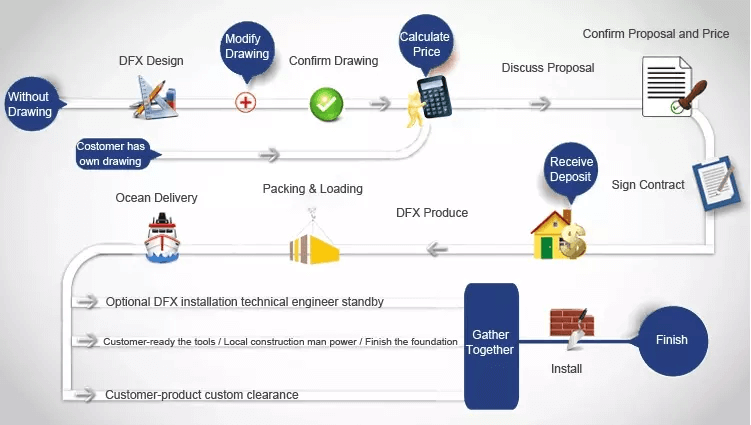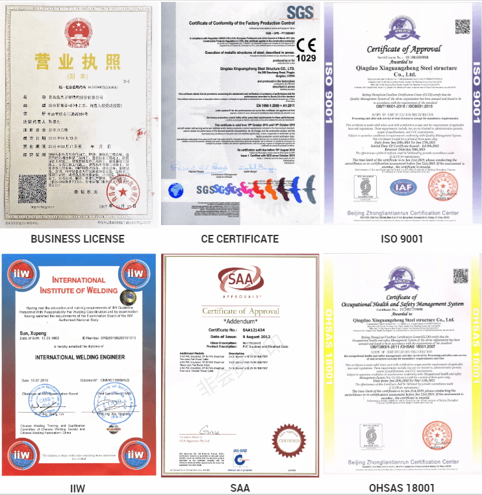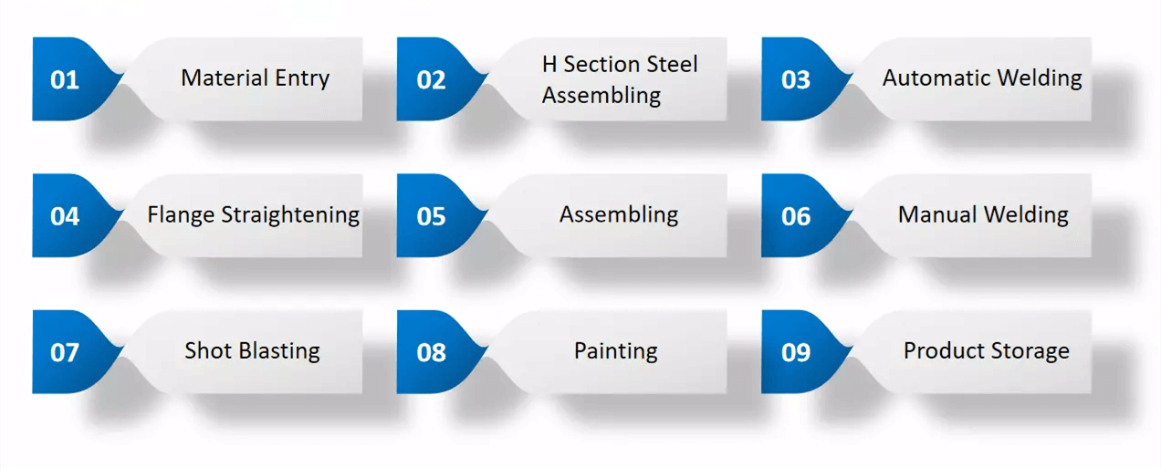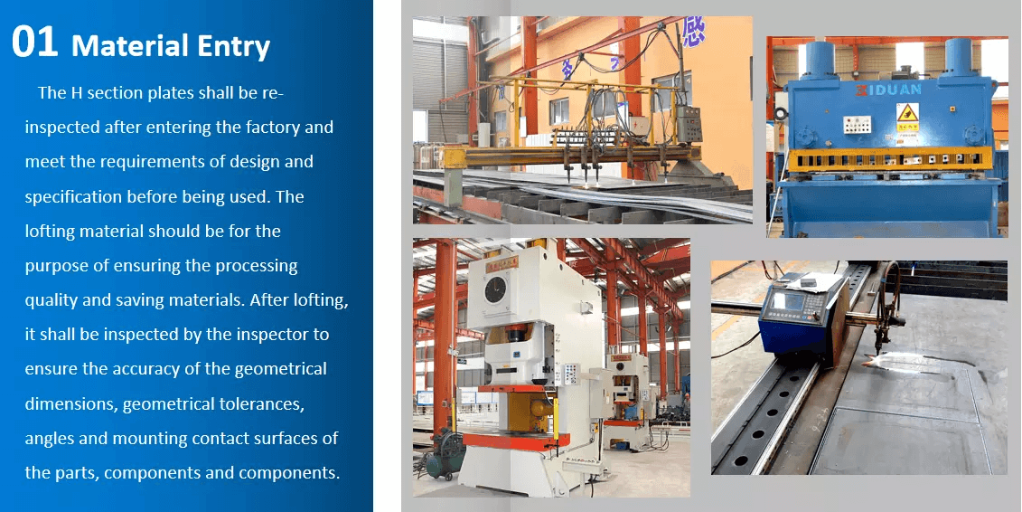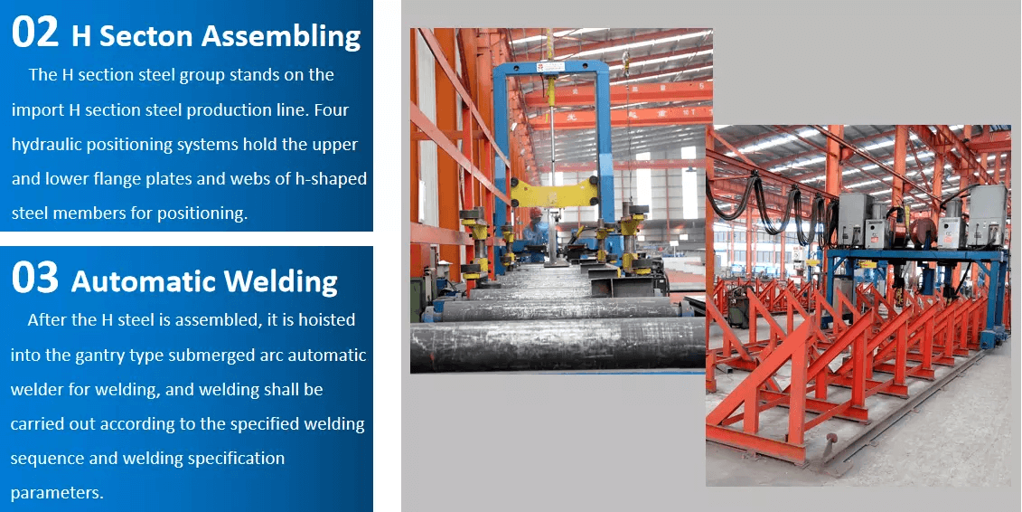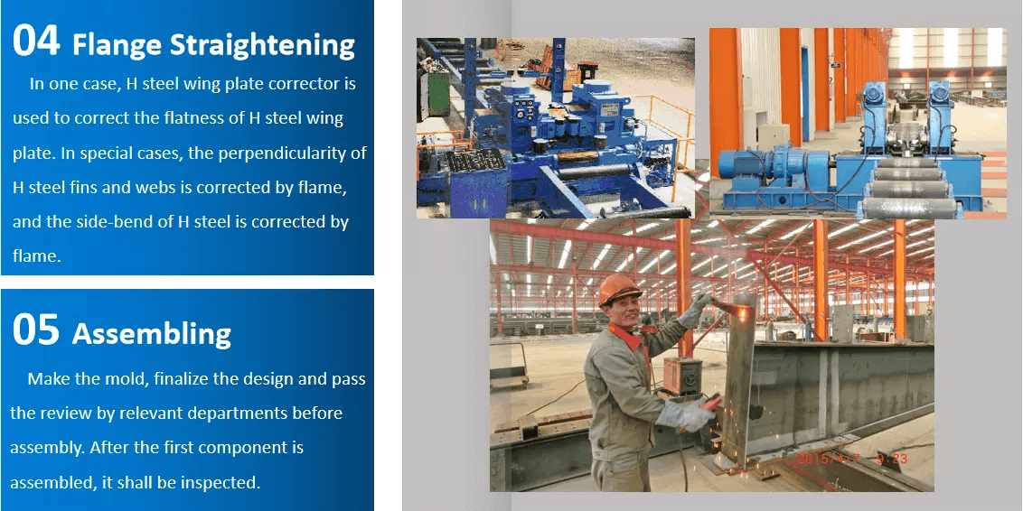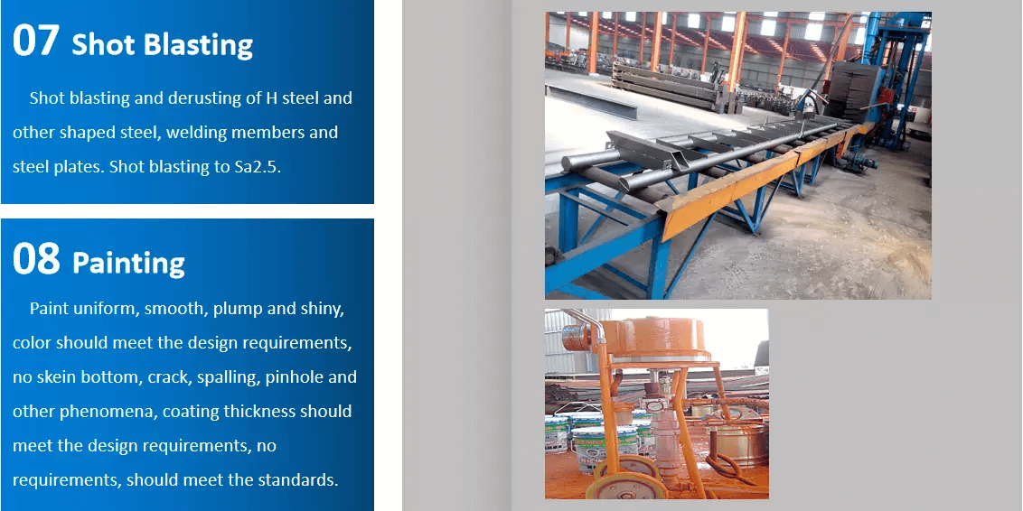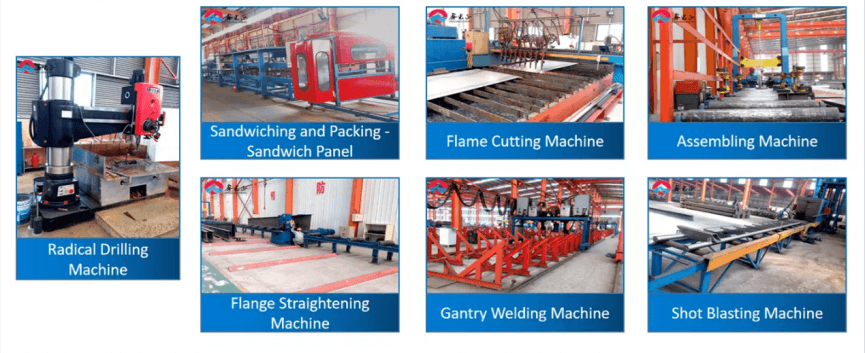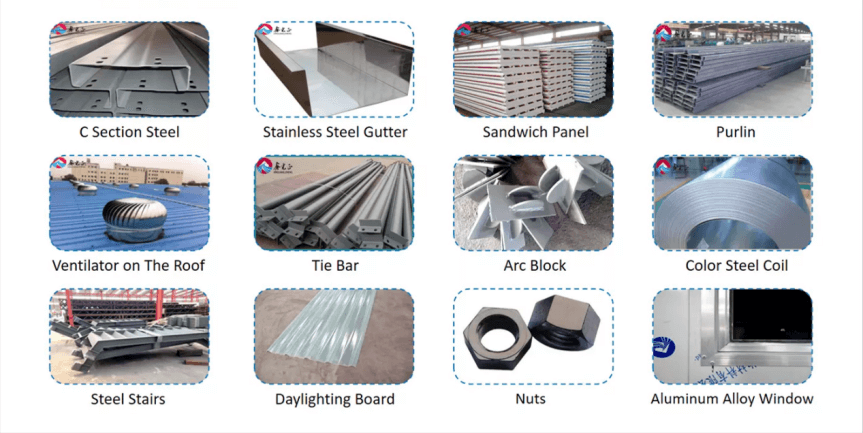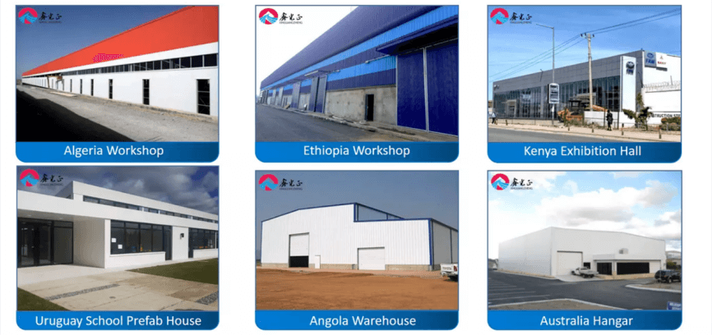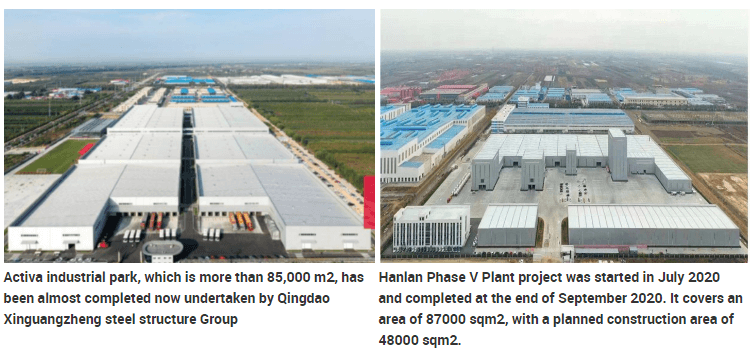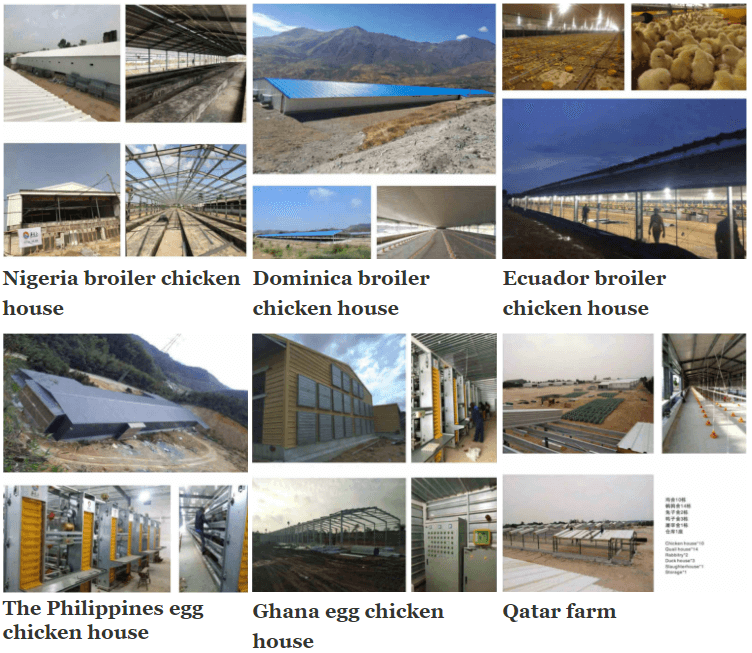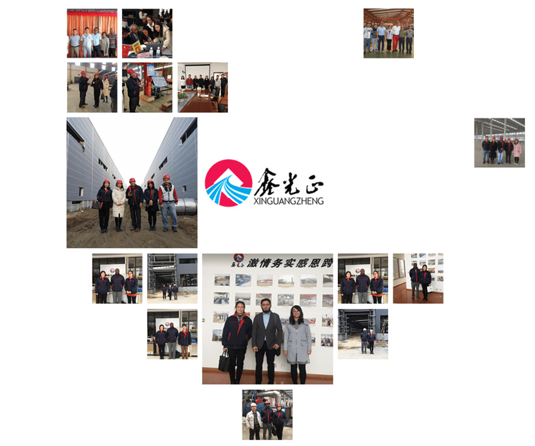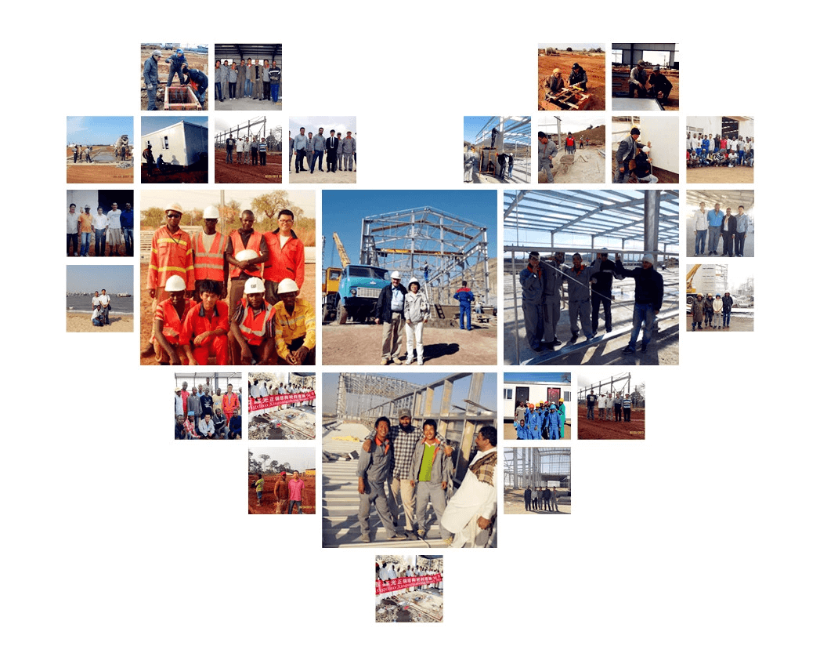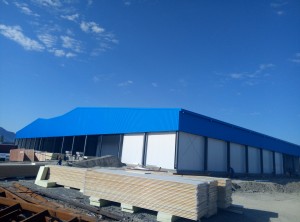Large Span Steel Frame Workshop Design Prefabricated Steel Structure Building
Outdoor products Industrial Park project phase II,this is repeat order:
2# steel structure workshop:total building area:40543.53㎡,Building footprint:13546.85㎡。
3# steel structure workshop:total building area:40930.9㎡,Building footprint:13947.7㎡,three floors above ground,Part auxiliary building,building height:21.020m,parapet wall height:21.950m。The structural type is steel frame structure.
Our group factory has been specialized in all kinds of steel structure buildings for 25 years,untill now have already been exported to about 80 countries all over the world,we have professional engineering team,production system,construction department,so we can provide very excellent one-stop service,you will satisfy with our quality,profession,price and after service very well!
If you have any requirements about prefabricated steel structure buildings,kindly pls feel free to contact with me:
***Whatsapp:0086 13793251081
***Email:gloria@steelstructurechina.com
#steel structure#steel structure workshop#steel structure warehouse#steel structure building#prefabricated steel structure building#PEB steel structure building#steel structure hanger#steel structure shed#multi-storey steel structure office building#construction#contractor#consultant
● Primary Framing Elements
Columns, beams members are made by welded H section steel, which will be easily bolted together at site. A factory primer and facing paintings or galvanization surface treatment are applied to get better anti-rusting effect of primary framing elements.The most important step before painting is shot blasting and rust removal.
● Secondary Framing Elements
Purlin, tie bar are formed as secondary framing, which will fix on columns and beams by common bolts.
● Bracing
Round steel is supplied with knee bracing and other supporting parts that need portal framing, which will improve the stability and durability of the whole structural building.
● Cladding
Roof and Wall are covered by galvanized color-coated corrugated steel sheet or steel sandwich panel, hot dipped with zinc and aluminum compound, that is fixed to the outside of structural building to protect it against bad weather or to make it look more attractive and last for generations.
● Windows and Doors
Aluminium-alloy Window; Sliding Door/Folding Door/Electric roller shutter door..
● Other Options:
Gutter, Downpipe, Transparent sheet, Ventilator and Bridge Crane will be fitted according to client’s requirements.
Product description:
| project name | Steel Structure Building For Water Plant in Ethiopia |
| material grade | Q355B / Q235B |
| surface treatment | two-coats of mid-grey paint or hot-dipped zinc as per the clients’ requirements |
| building size | as per customers’ requirements |
| roof and wall | galvanized color steel sheet or aluminized zinc coating color steel sheet or sandwich panel |
| insulation material | glass fiber,rock wool or PU |
| usage | workshop,warehouse,storage,shed,hanger,office,supermarket,exhibition hall,hotel, |
| type | Pre-engineering steel structure building/prefabricated steel structure building/prefab steel structure building/PEB |
| material of window & door | Aluminium-alloy window,sliding door,electric roller shutter door or as per customers’ requirements |
| brand name | XGZ |
| building life time | 50 years |
| place of origin | China |
Why choose our factory as long terms supplier?
Because:
1.Our factory’s philosophy is to fucus on all customers’ satisfaction.
2.Our work target of service customers is to obtain repeat orders and come to long terms win-win cooperation with all our customers.
3.Our factory has been specialized in all kinds of steel structure buildings for 27 years in China,and exported to about 80 countries all over the world,we have strong engineers team,fabrication teams and construction teams,so we can provide excellent one-stop service,you will satisfy with our quality,price and service,tks.
4. We supply R & D, engineering, fabrication, exporting, and installation with one stop shopping service.
5. With ISO9001:2015, SGS, BV and CE certification
6. Our factory is one group company with 5 branch factories located in Qingdao, Shandong,China. Our annual production capacity: only for H section welded steel: 720,000 TONS – 1,200,000 TONS per year
7. Design software: PKPM, 3D3S, X-Steel, SAP2000, AUTOCAD, T-Arch, etc.
Advantages of steel structure building than concrete structure:
1. The total weight of the building is light: about half of the concrete structure weight, which can reduce the civil foundation cost.
2. Fast construction: the construction period is shortened by 1/4 to 1/6 compared with the traditional concrete building.
3. Strong flexibility: large open span design, indoor space can be divided into multiple programs to meet the different requirements of owners. In particular, the exhibition center can adopt the pipe truss structure, which is easy to realize the large space function, increase the space height, and has the characteristics of beauty and comfort. This structure has been widely used in airport projects.
4. Good energy-saving effect: the wall is made of factory-made steel components, or light-weight energy-saving standardized C-shaped steel, square steel, sandwich panel, high processing precision, good thermal insulation performance, good earthquake resistance.
5. Good environmental protection effect: greatly reduce the quantity of sand, stone, ash, environmental protection and energy saving during construction.
All of our products have already been authorized through ISO9001 quality system. We have professional quality control departments. We also have a very strict quality control system for the products. Because we want to be responsible for all our projects well. Our group company has set up a very good reputation for many years. We will offer the products resting assured to all customers.
We are a group factory which has been specialized in all kinds of prefabricated steel structure buildings for 27 years,untill now we have already exported to about 80 countries all over the world.We have strong engineering system,production system,logistic system,construction team,so we can provide excellent one-stop service,if you have any requirements about prefab steel structure buildings,kindly pls feel free to contact with me,you will satisfy with our quality,profession,service and etc very well.
Long terms win-win cooperation is our everlasting pursuit forever!
#steelstructure#steel structure building#steel structure workshop#steel structure warehouse#steel structure shed#steel structure hanger#steel structure office#steel structure shopping mall#construction#contractor#consultant
***Email:gloria@steelstructurechina.com
***Whatsapp:0086 137 9325 1081
***Website:www.steel-structural.com
We put much fund in introducing advanced production lines of sandwich panels, corrugated steel sheets, H section steel, C/Z section steel, EPS foam board and EPS packing machines. Our company has well-trained processing teams, advanced technical equipment, professional quality inspection teams and mature management policies in each link, which can effectively ensure the quality of products, but also an important factor to reduce the cost of our products.
Our factory is a professional steel structure manufacturer in China. We are capable in taking over all types of steel structure building, such as steel structure warehouse, steel structure workshop, poultry house and so on, which contains all step of designing, producing, installing.
Our factory was founded in 1997, our products have been exported to more than 80 countries all over the world. Besides, we have strong engineering teams of 60 senior engineers.
We are a group factory of 5 branch factories and we can produce all accessory materials of steel buildings by ourselves.
Q: You are manufacture factory or trading company?
A: We are manufacture factory. And you are welcomed to visit us at any time.
Q: Do you provide samples ? Is it free or extra ?
A: Yes, we could offer the sample for free charge but do not pay the cost of freight.
Q: What is your terms of payment ?
A: Payment<=1000USD, 100% in advance. Payment>=1000USD, 30% T/T in advance , balance before shipment.
Q: How long is your delivery time?
A: Generally it is 5-10 days if the goods are in stock. Or it is 15-20 days if the goods are not in stock, it is according to
quantity.
Q: Do you offer designing service for us?
A: Yes, we could design full solution drawings as your requirements. By using AutoCAD, PKPM, MTS, 3D3S, Tarch, Tekla Structures (X steel) and etc. We can design complex industrial building like office mansion, supermarket, auto dealer shop, shipping mall,
hotel.
Q: Can you provide the installation help?
A: We will provide detailed instruction photos and videos to you. If it is necessary, we will send professional engineers to do the construction guidance, and some skilled workers to help installation.

