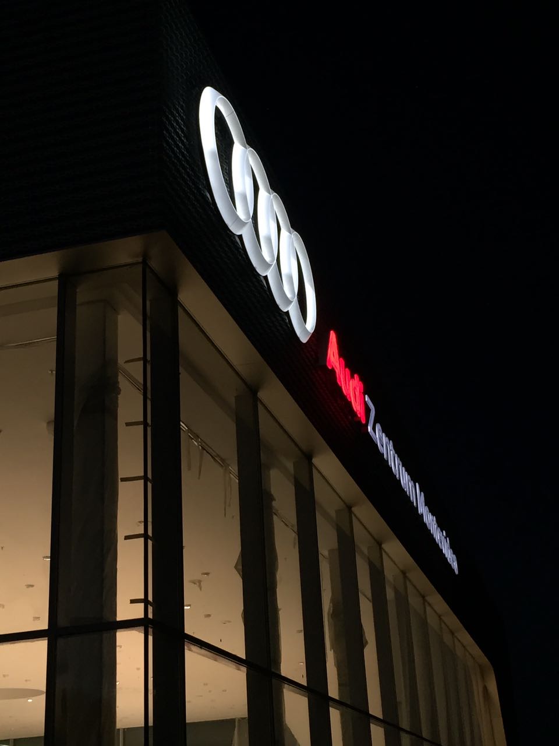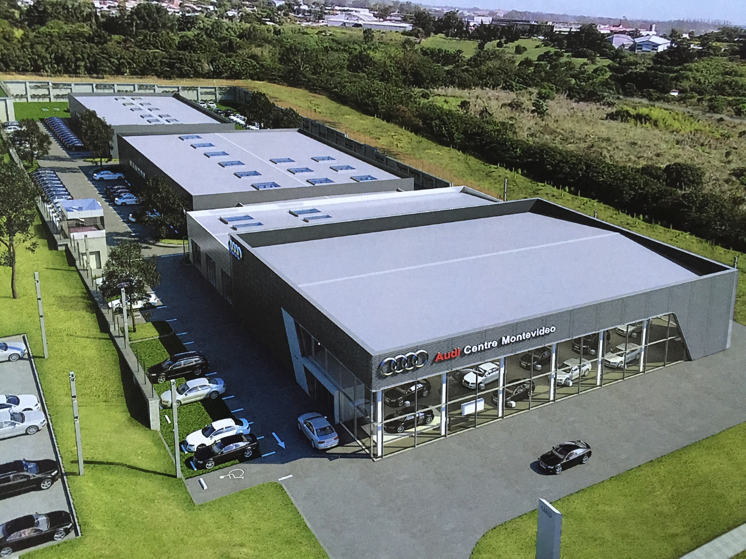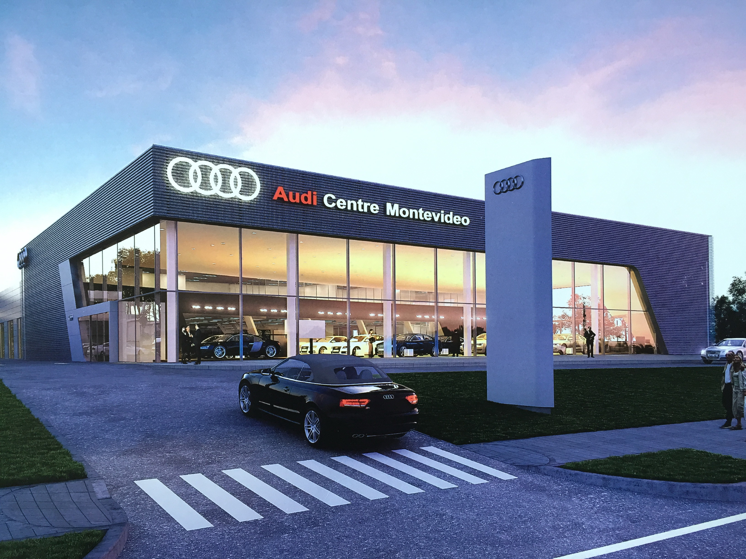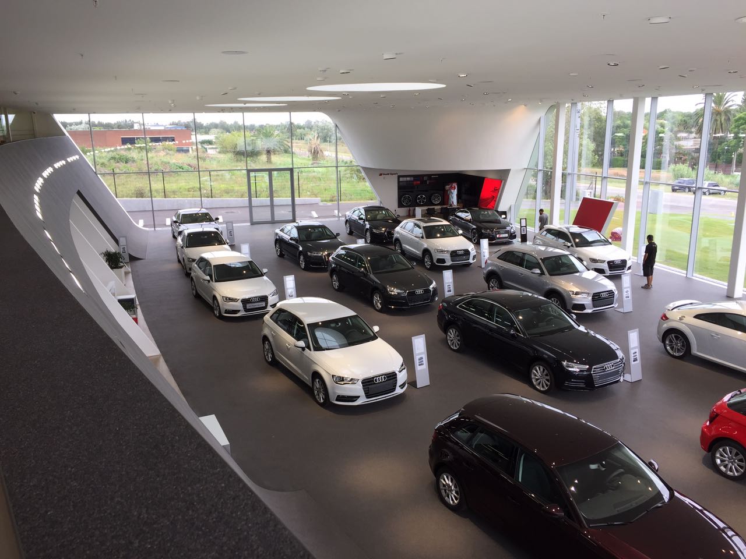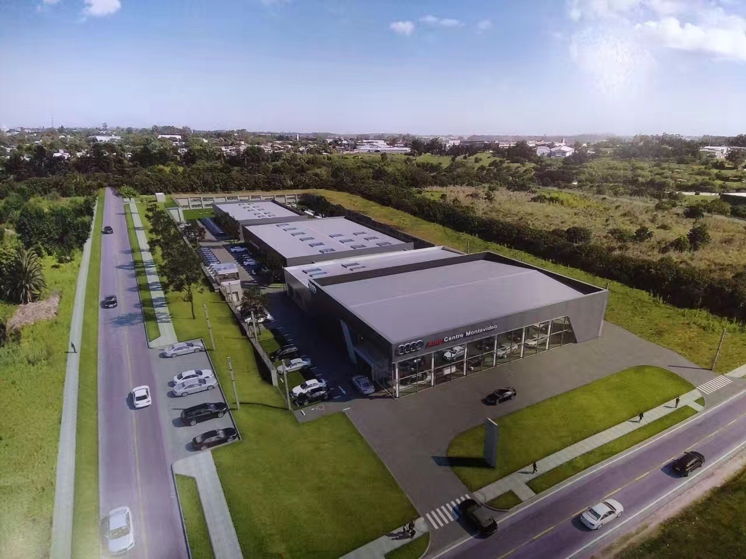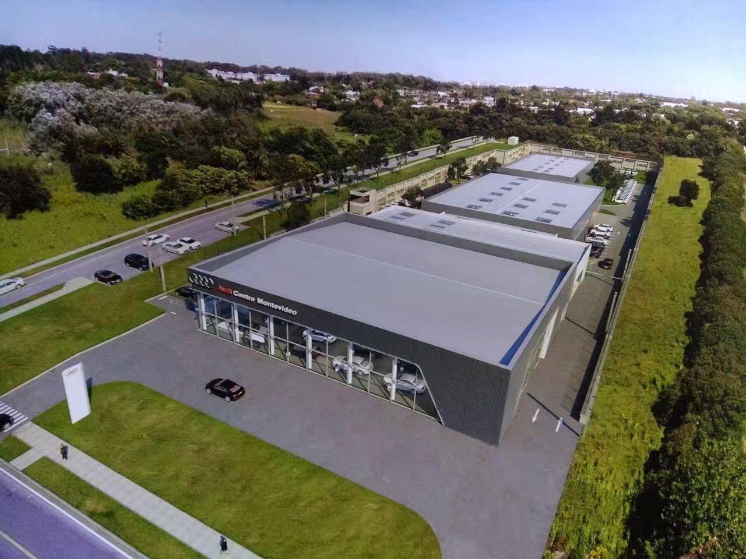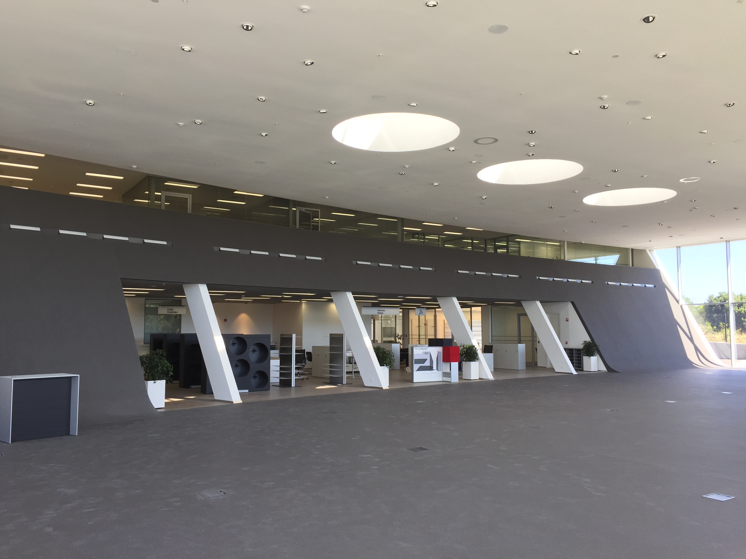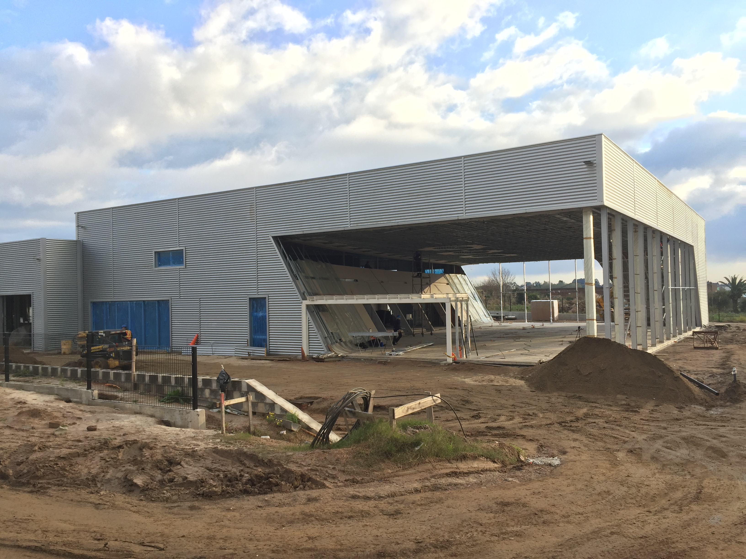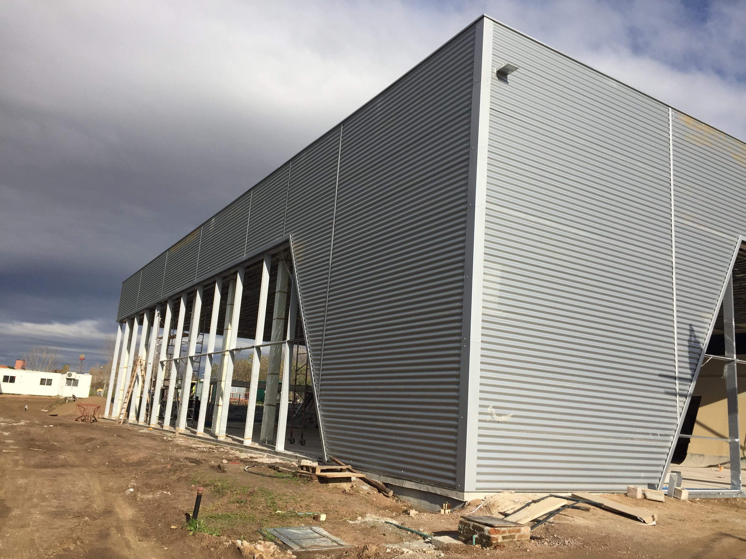Project brief introduction:
Audi 4S steel structure showroom’s building area:4587㎡,includes showroom,workshop,the steel structure showroom part is truss structure,the steel structure workshop part is portal steel frame construction.Wall maintenance is:100mm thickness large wave polyurethane composite board(PU sandwich panel),and some aluminium-plastic board decoration,roof maintenance:100mm thickness EPS sandwich panel.(20KG). Project brief introduction:
The following are the project parameters:
area:4587m2
span:50.42m
eave height:7.65m
ridge height:8.8m
floors:partial two floors
wind speed:158KM/H
load:roof:50kg/m2
modelling:curtain wall modeling
steel qty:254.2tons
function:Used for the display,sales,repair,maintenance and etc of Audi brand cars.
The following are the project parameters:
area:4587m2
span:50.42m
eave height:7.65m
ridge height:8.8m
floors:partial two floors
wind speed:158KM/H
load:roof:50kg/m2
modelling:curtain wall modeling
steel qty:254.2tons
function:Used for the display,sales,repair,maintenance and etc of Audi brand cars.
Our group factory has been specialized in prefab steel structure buildings for 27 years,
*** If you have any similar requirements,kindly pls contact with me freely:
***Email:gloria@steelstructurechina.com
***Whatsapp:0086 13793251081
***Website:www.steel-structural.com
#steel structure#steel structure showroom#steel structure building#steel structure workshop#steel structure warehouse#steel structure shed#steel structure hanger#steel structure office#construction#consultant#contractor
Post time: Apr-19-2024

