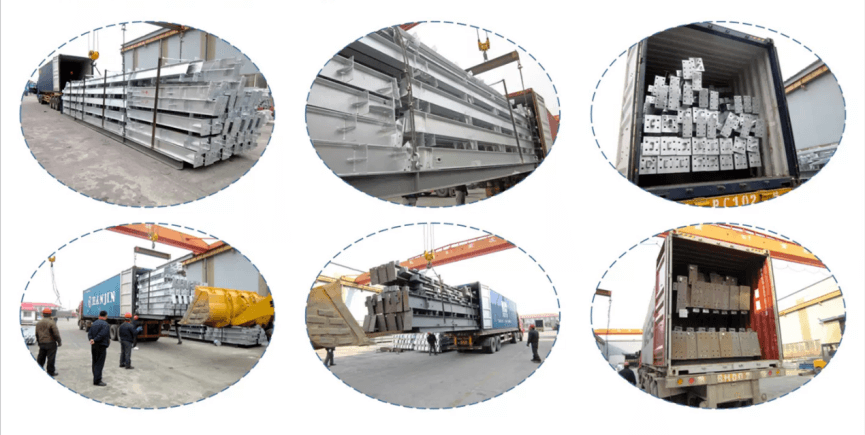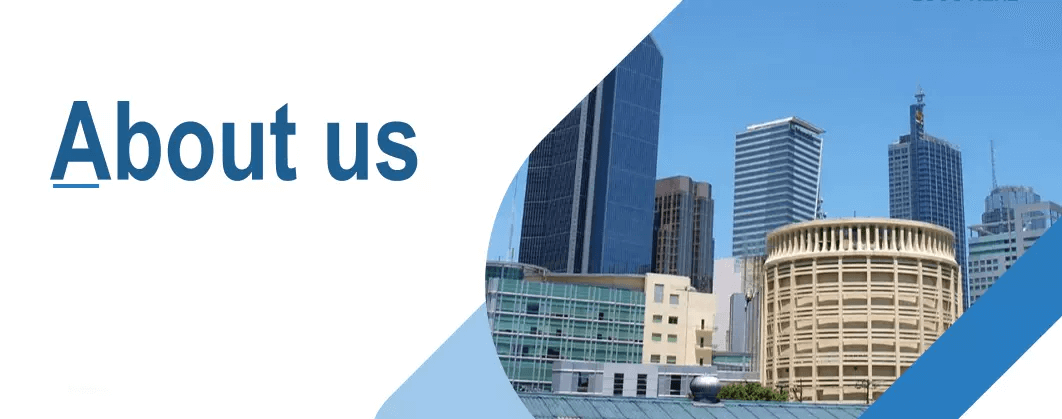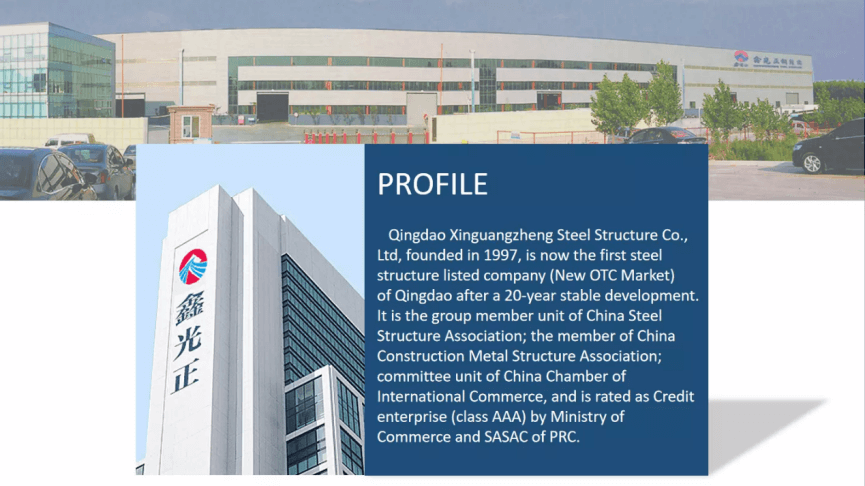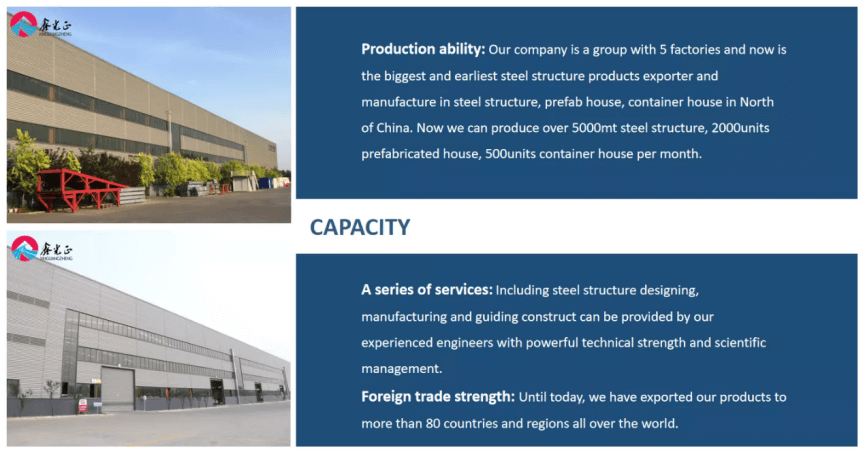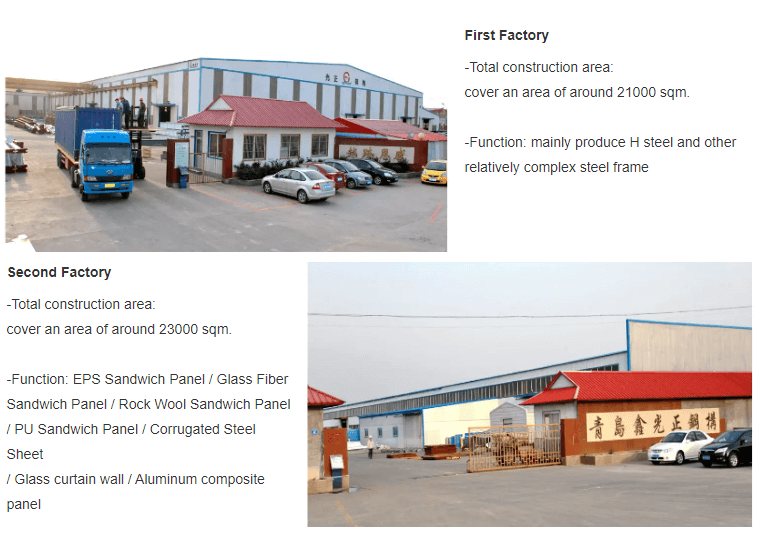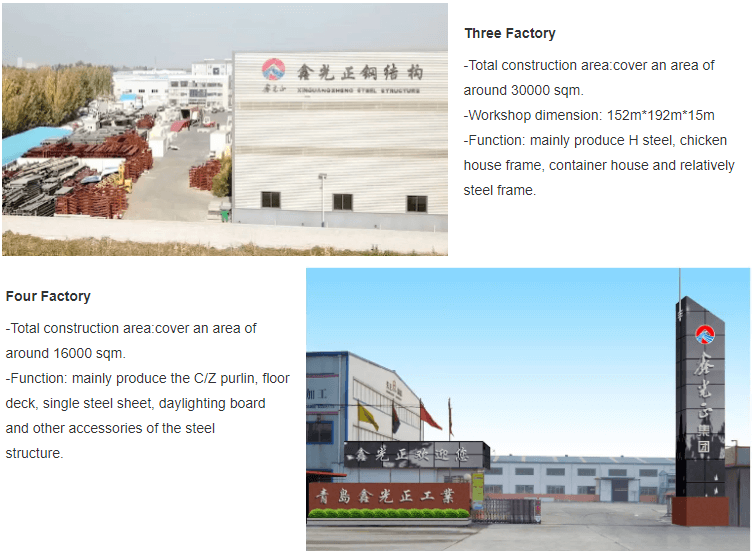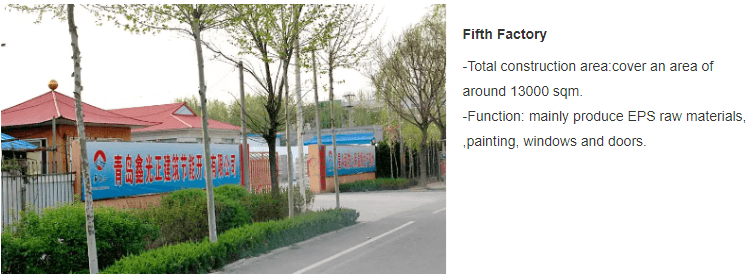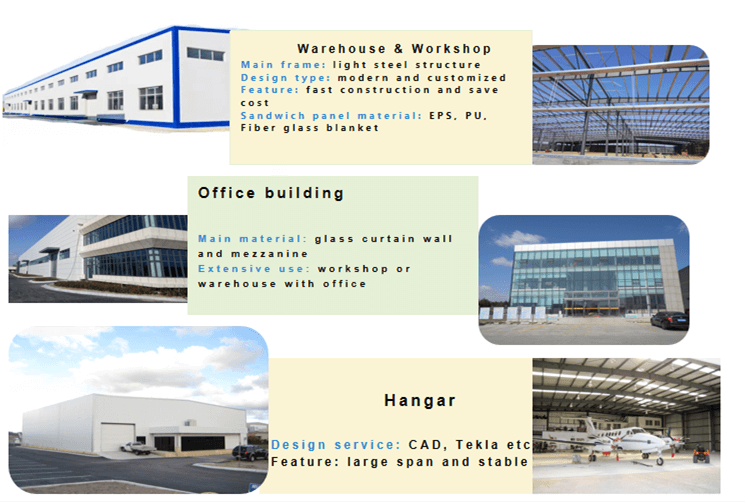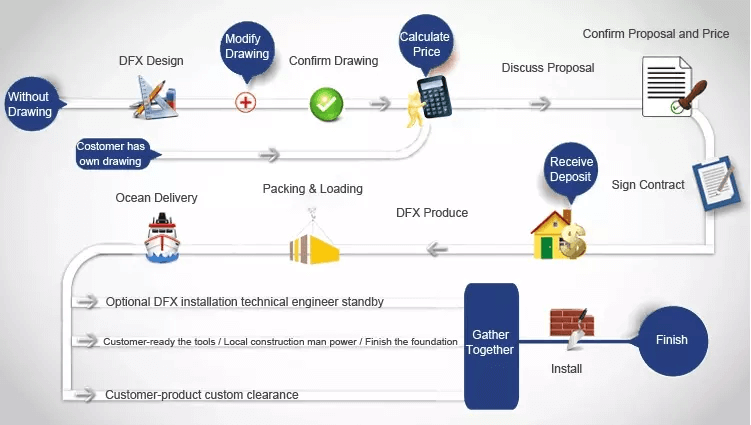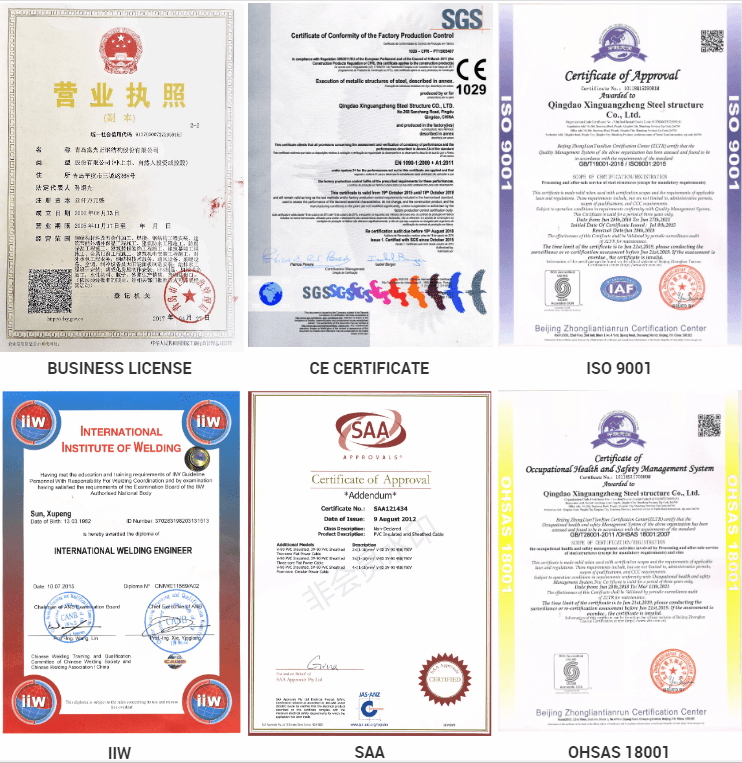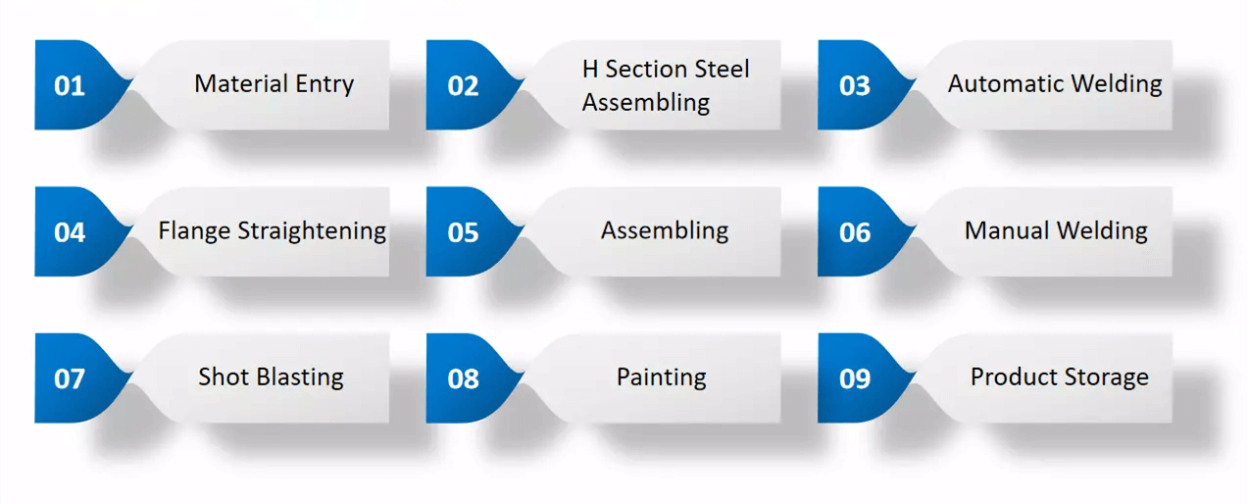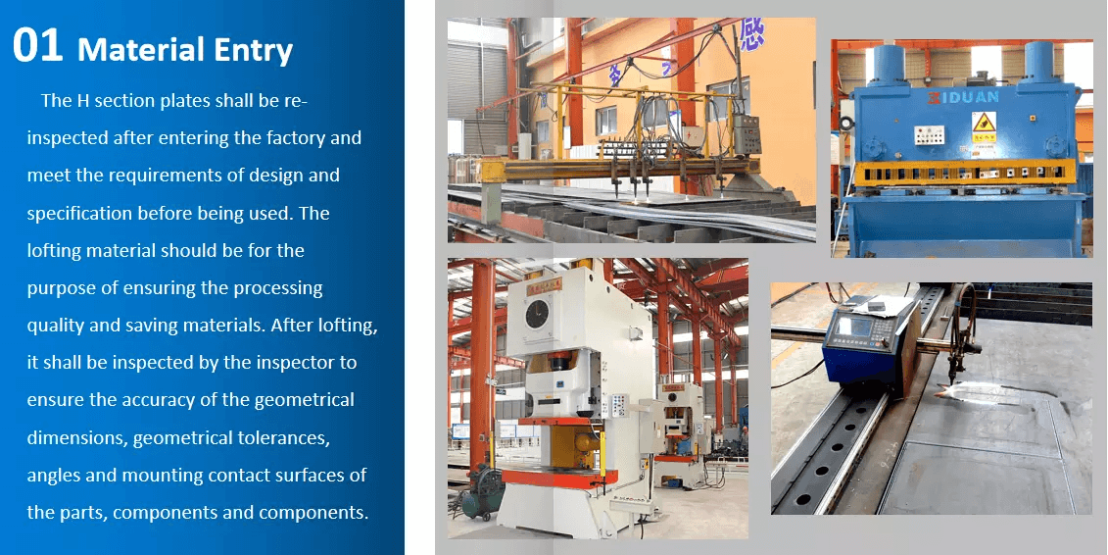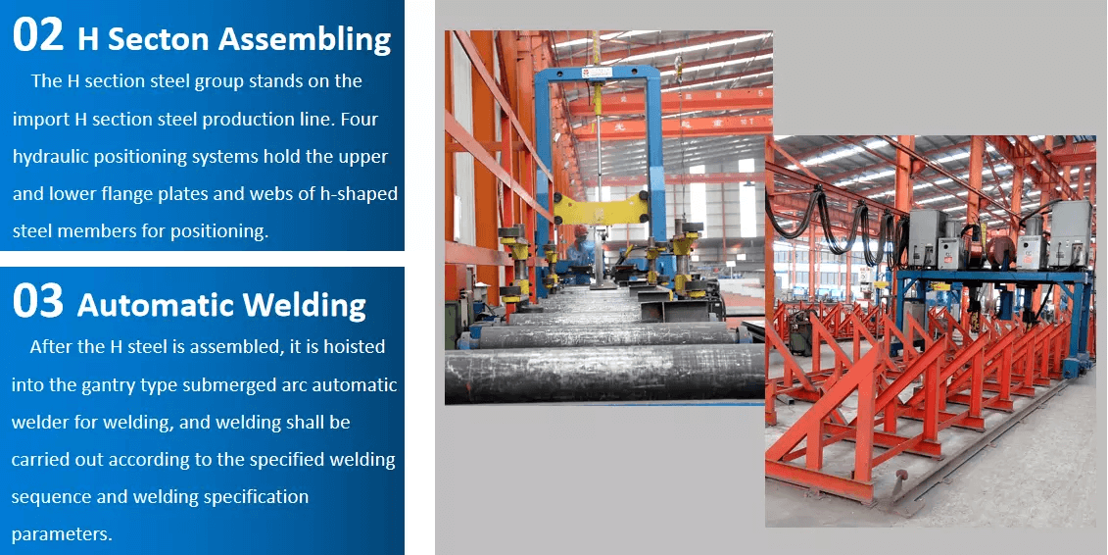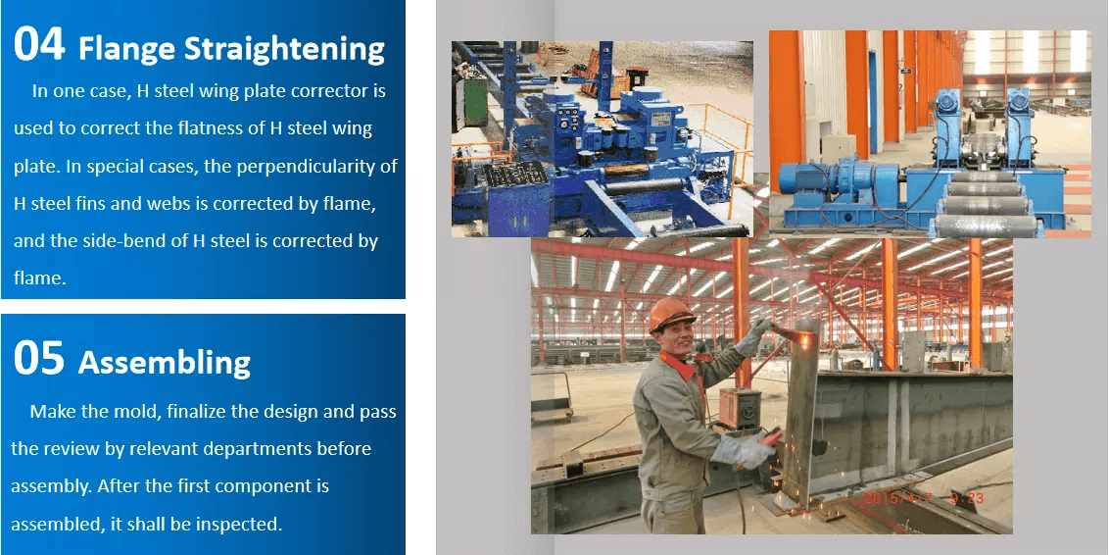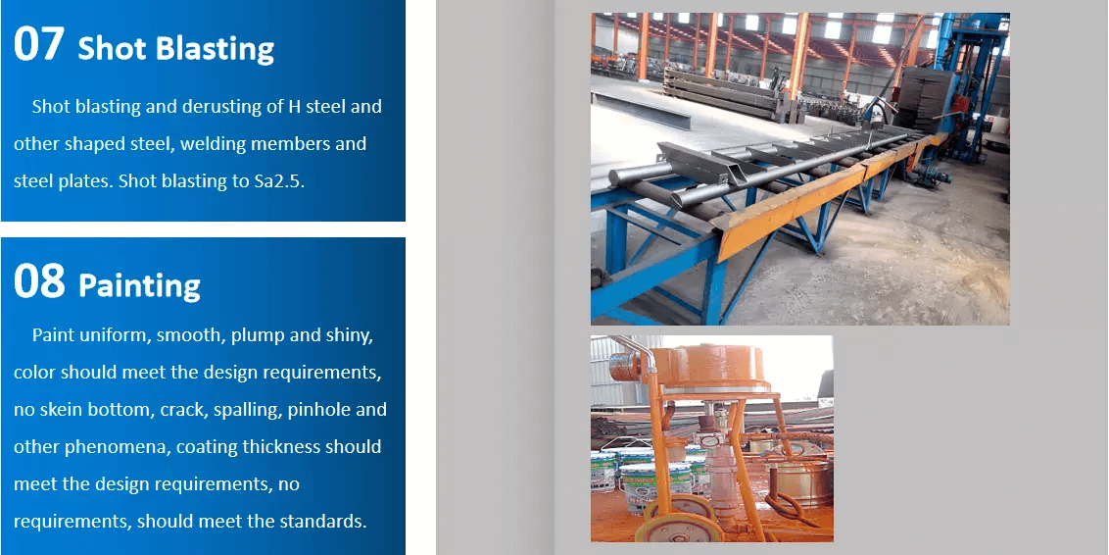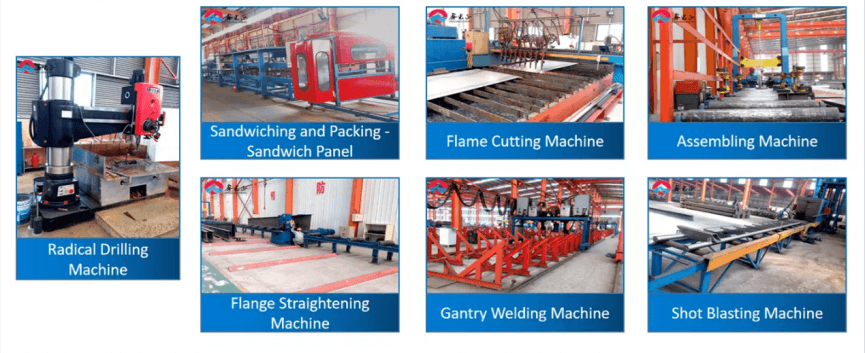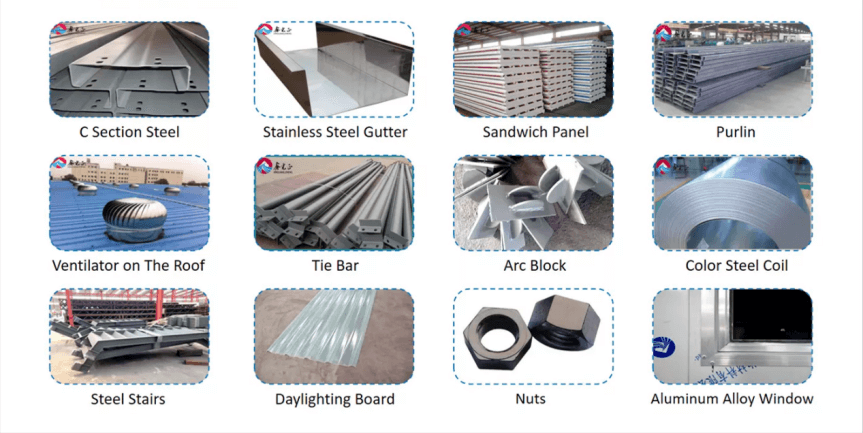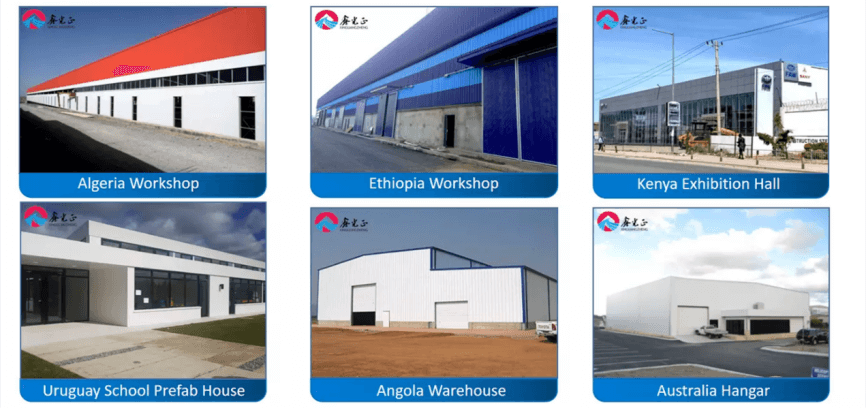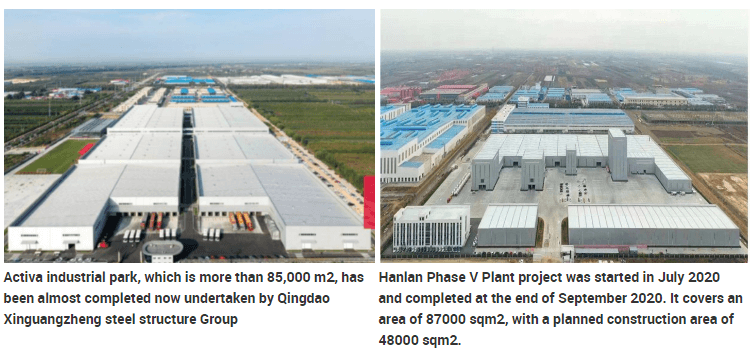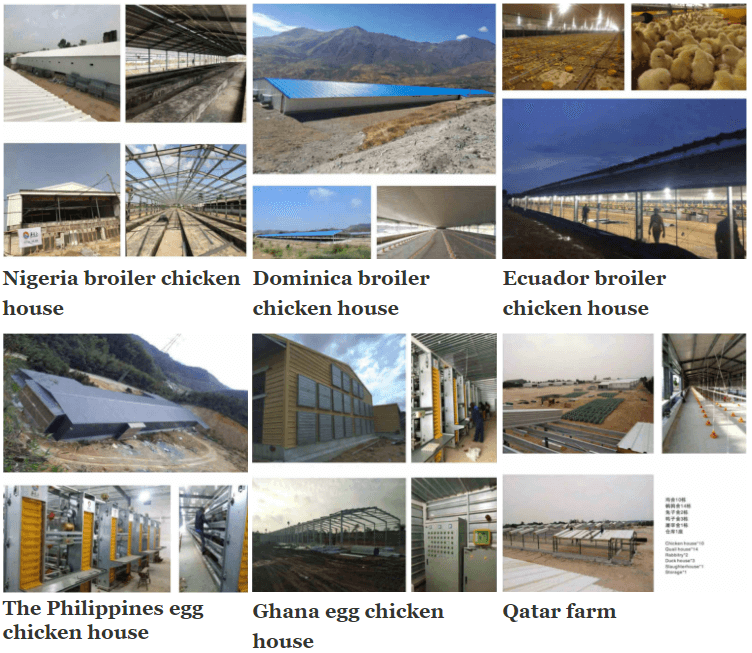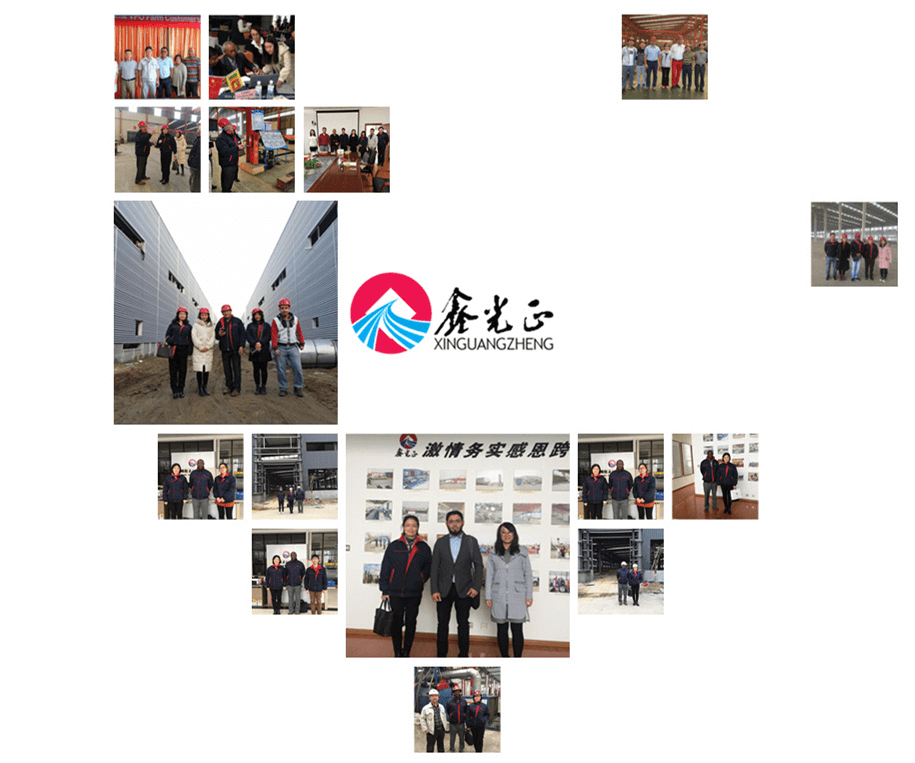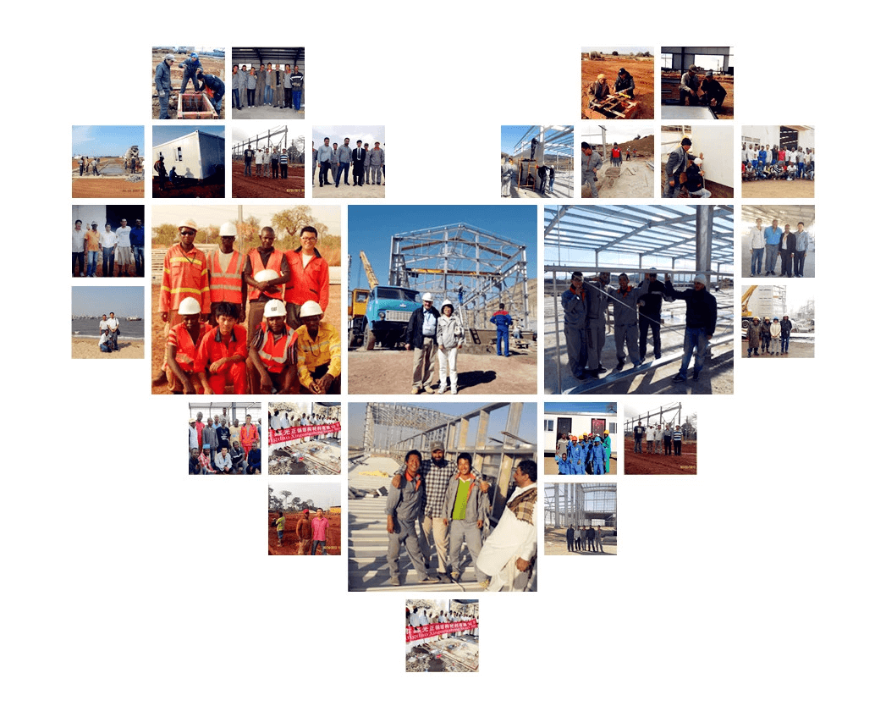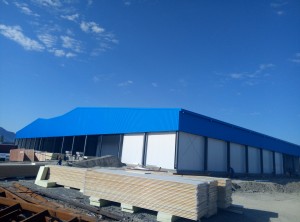| product name |
Prefabricated industrial steel structure workshop |
| Structure | Steel structure frame welded |
| Type | Light steel structure |
| Application | Steel fabricated warehouse |
| Size | Customer required |
| Window | Aluminium alloy Window |
| Door | steel roller shutter door |
| Certification | CE,ISO |
| Material | Q345B, Q235B |
Project introduction:
The total construction area of this prefab steel structure workshop is 11778.15㎡,the second phase of the project starts in June 2020,the total floor area is 6700㎡
1. More than 23 years' experience, our products had been exported to more than80 countries all over the world
 2. We supply R & D,engineering, fabrication, exporting, and installation with one stop shoppingservice.
2. We supply R & D,engineering, fabrication, exporting, and installation with one stop shoppingservice.3. With ISO9001:2015, SGS, BV and CE certification
4. Xinguangzheng group with 5 branch factories located in Qingdao, ShandongProvince. Our annual production capacity:
only for H welded steel: 720,000 TONS– 1,200,000 TONS per year5. Design software: PKPM,
3D3S,X-Steel, SAP2000, AUTOCAD, T-Arch, etc Building Options & Specifications
1. Options
1) We can supply steel structures building for workshop, warehouse, showroom, hangar,hotel apartment, shopping mall,
2) We can also make and develop new parts according to customers' drawings anddetailed dimensions.2. Specifications
|
Items |
Specification |
|
|
Main Steel Frame |
Column |
Q235B, Q345B Welded H Section Steel |
|
Beam |
Q235B, Q345B Welded H Section Steel |
|
|
Secondary Frame |
Purlin |
Q235B C or Z purlin |
|
Knee brace |
Q235B Angle Steel |
|
|
Tie Rod |
Q235B Steel Pipe |
|
|
Brace |
Q235B Round Bar |
|
|
Vertical and Horizontal Support |
Q235B Angle Steel, Round Bar or Steel Pipe |
|
|
Maintenance system |
Roof |
EPS Sandwich Panel / Glass Fiber Sandwich Panel / Rock Wool Sandwich Panel / PU Sandwich Panel / Corrugated Steel Sheet |
|
Wall |
EPS Sandwich Panel / Glass Fiber Sandwich Panel / Rock Wool Sandwich Panel / PU Sandwich Panel / Corrugated Steel Sheet / Glass curtain wall / Aluminum composite panel |
|
|
Accessories |
Window |
Aluminium Alloy Window / PVC Window |
|
Door |
Sliding Sandwich Panel Door / Roll-up Door / Lifting Door / PVC Fast Door / Entrance Door |
|
|
Rainspout |
PVC / UPVC |
|
|
Live load on Roof |
In 120 kg / Sq.m (Color steel panel surrounded) |
|
|
Wind Resistance Grade |
as per local data |
|
|
Earthquake-resistance |
as per local data |
|
|
Structure Usage |
Up to 50 years |
|
|
Finishing |
Optional |
|
|
Paint Options |
Alkyd anti-rust paint / Zinc rich epoxy paint / Hot dipped galvanized |
|
1. The total weight of the building is light: about half of the concretestructure weight, which can reduce the foundation cost
2. Fast construction: the construction period is shortened by 1/4 to 1/6compared with the traditional concrete structure
I. Steel structure warehouse – Hisense Logistics Warehouse
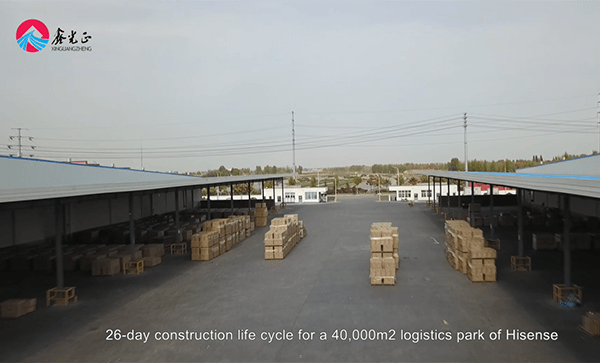
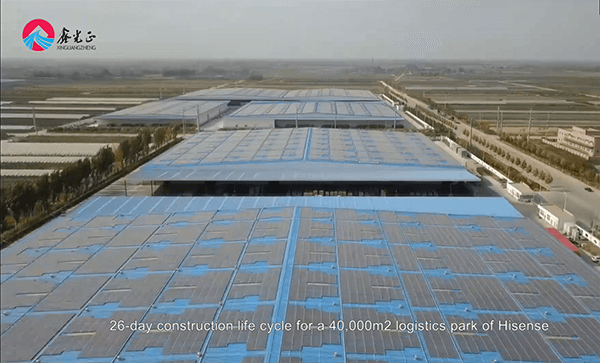
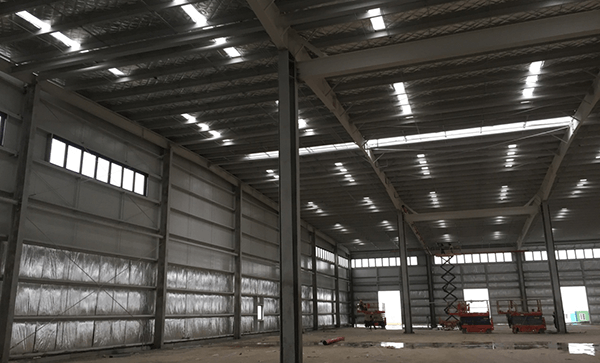
2. Steel structure workshop – Algeria Television Workshop
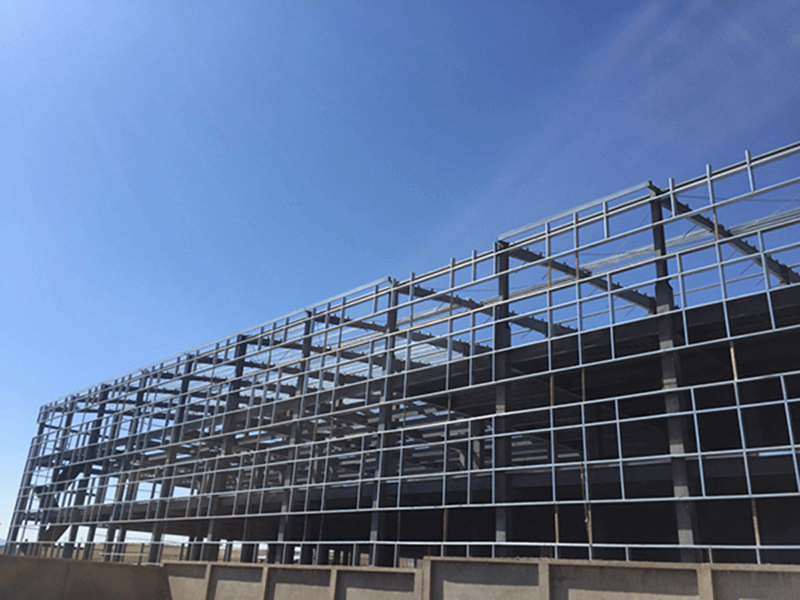
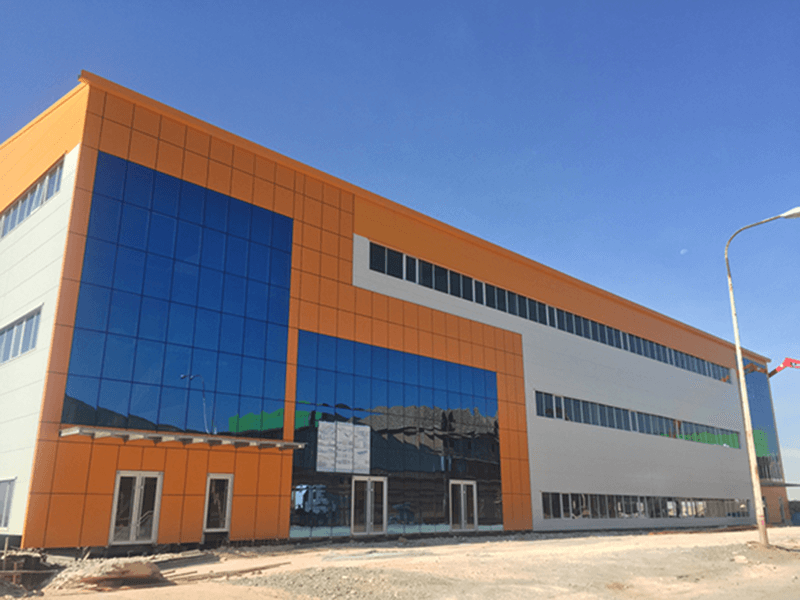
3. Steel structure car showroom – Uruguay Audi car showroom
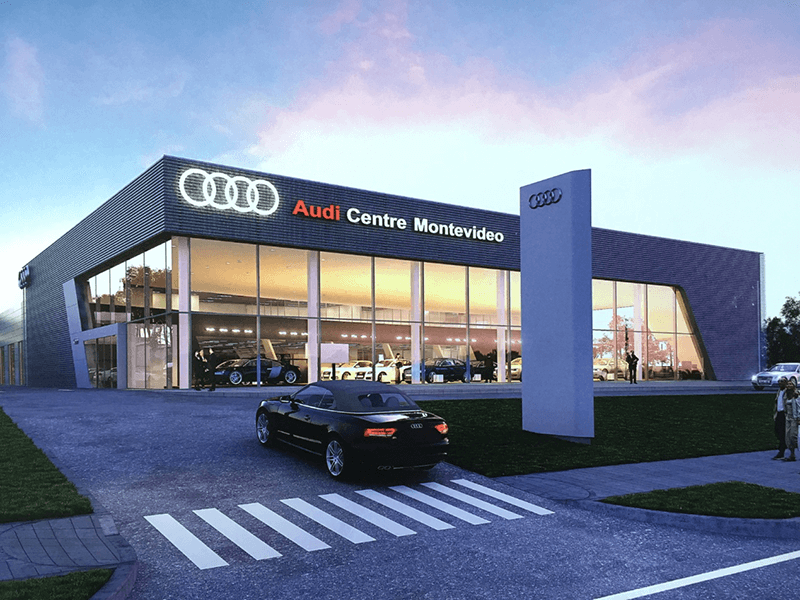
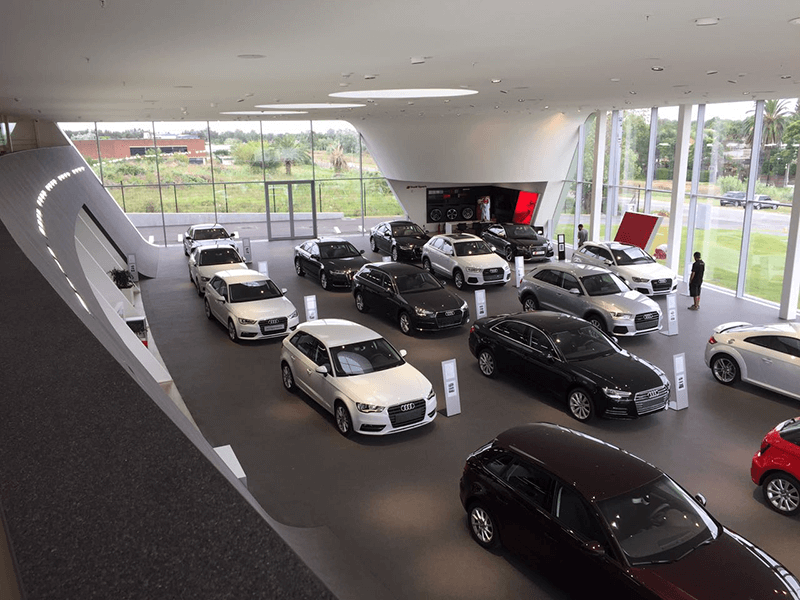
4. Steel structure super market – Angola Supermarket
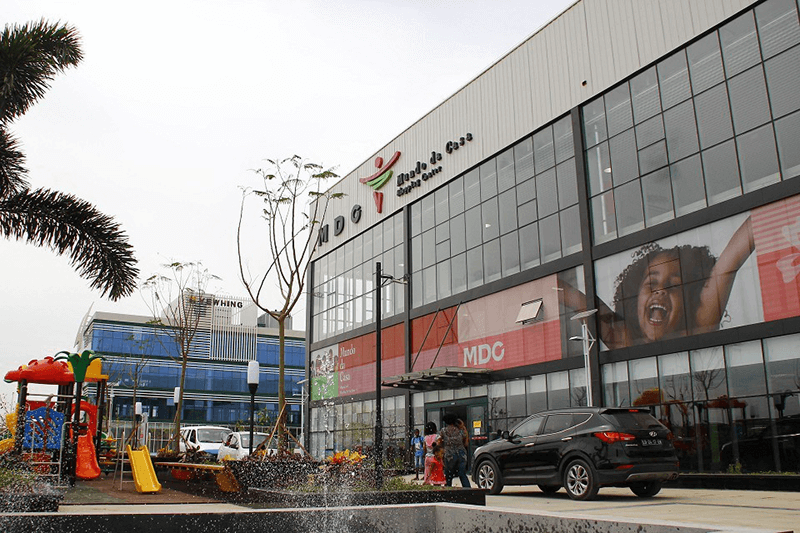
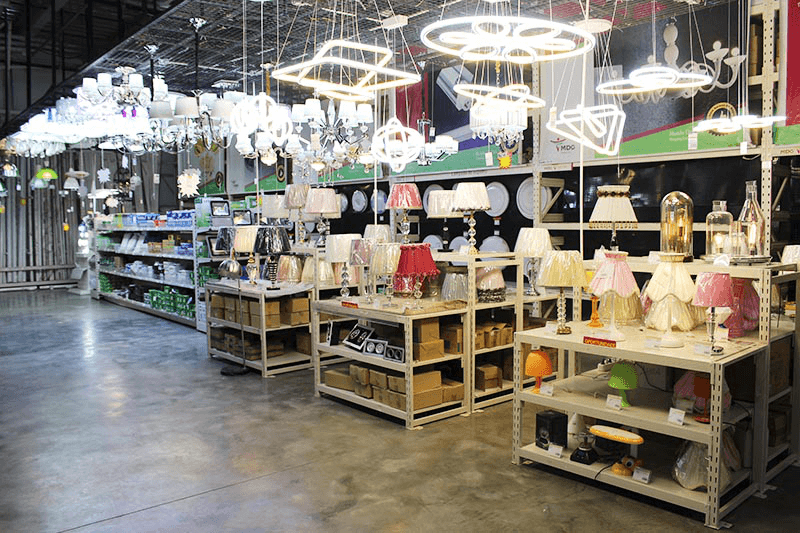
5.Steel structure airport hangar – Niger Airport Hangar
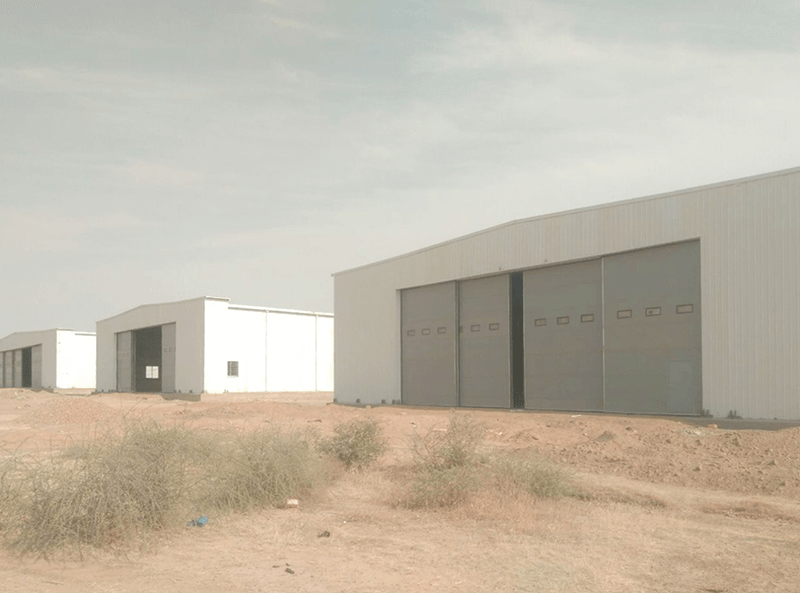
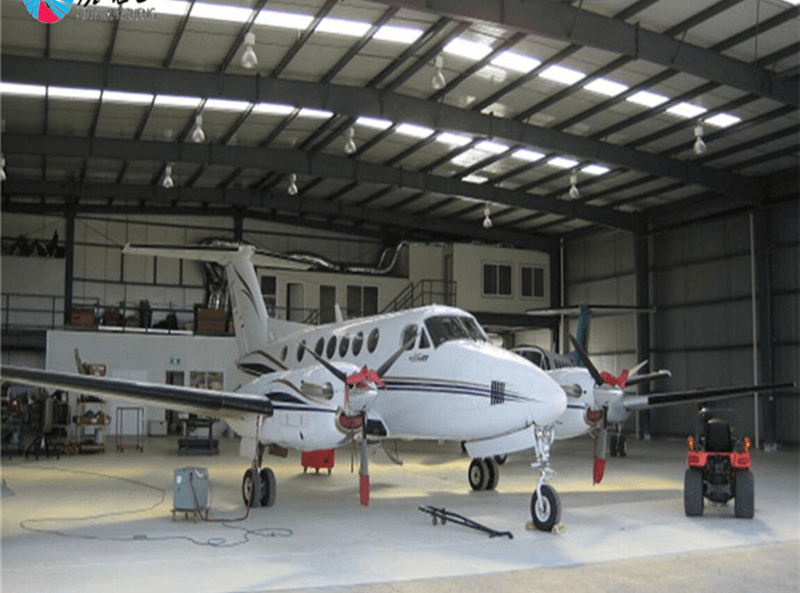
6.Steel structure cold store – Uzbekistan Cold Storage
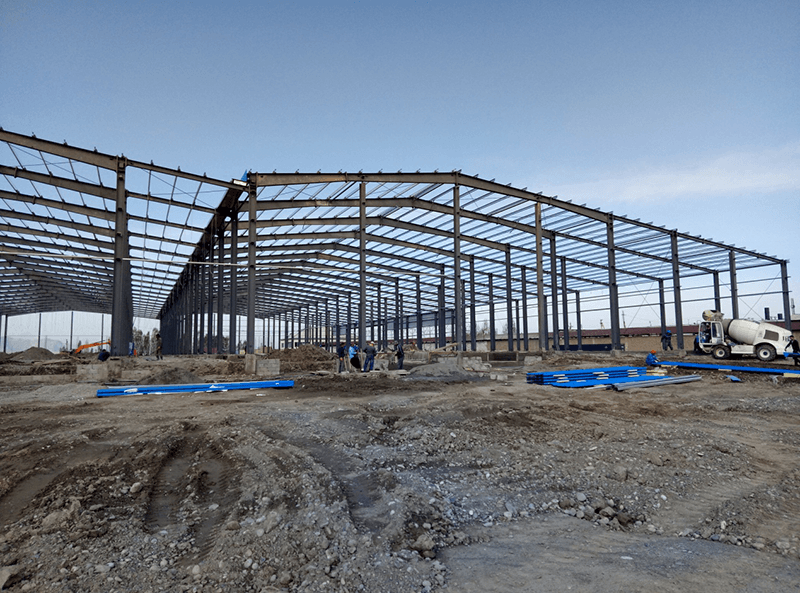
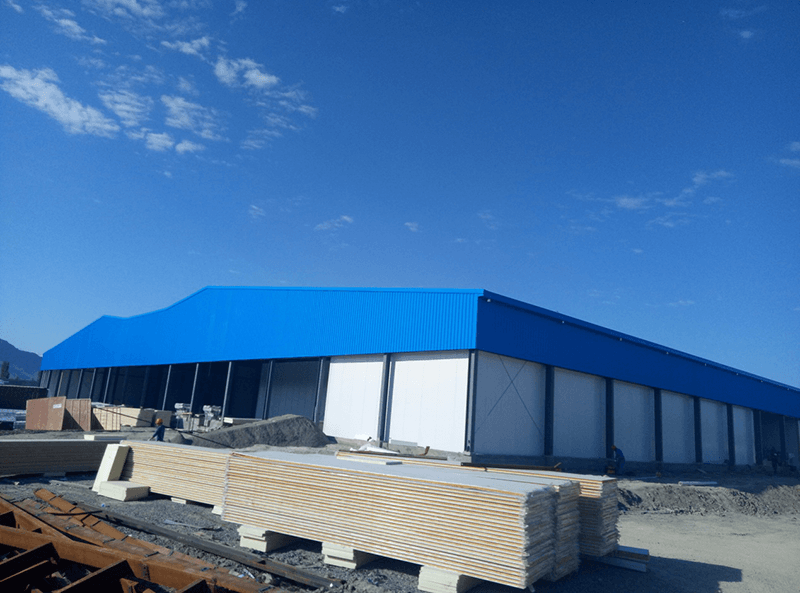
7.Steel structure stadium – Shandong Luneng Stadium
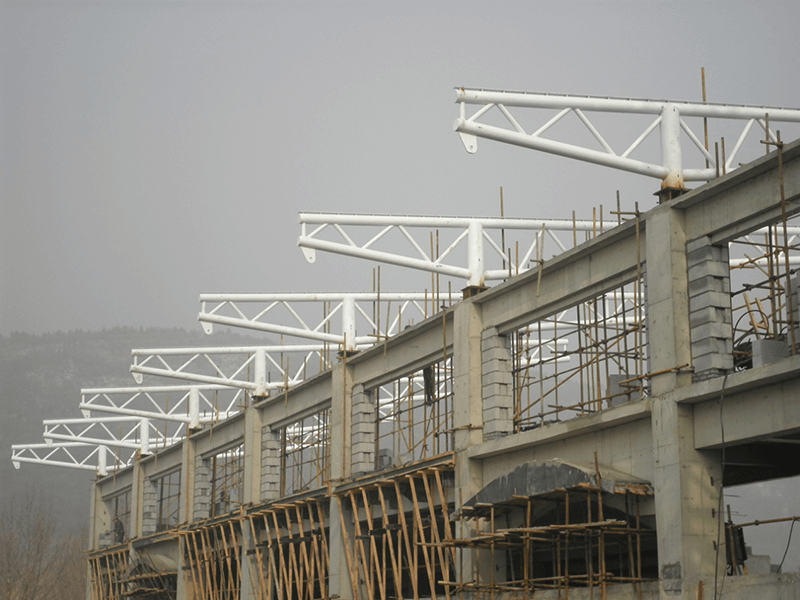
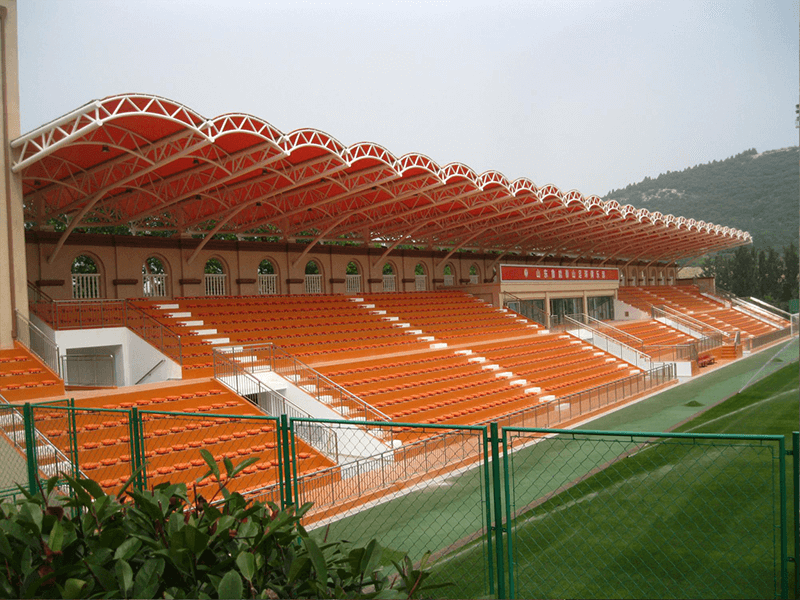
We put much fund in introducing advanced production lines of sandwich panels, corrugated steel sheets, H section steel, C/Z section steel, EPS foam board and EPS packing machines. Our company has well-trained processing teams, advanced technical equipment, professional quality inspection teams and mature management policies in each link, which can effectively ensure the quality of products, but also an important factor to reduce the cost of our products.
Our factory is a professional steel structure manufacturer in China. We are capable in taking over all types of steel structure building, such as steel structure warehouse, steel structure workshop, poultry house and so on, which contains all step of designing, producing, installing.
Our factory was founded in 1997, our products have been exported to more than 80 countries all over the world. Besides, we have strong engineering teams of 60 senior engineers.
We are a group factory of 5 branch factories and we can produce all accessory materials of steel buildings by ourselves.
Q: You are manufacture factory or trading company?
A: We are manufacture factory. And you are welcomed to visit us at any time.
Q: Do you provide samples ? Is it free or extra ?
A: Yes, we could offer the sample for free charge but do not pay the cost of freight.
Q: What is your terms of payment ?
A: Payment<=1000USD, 100% in advance. Payment>=1000USD, 30% T/T in advance , balance before shipment.
Q: How long is your delivery time?
A: Generally it is 5-10 days if the goods are in stock. Or it is 15-20 days if the goods are not in stock, it is according to
quantity.
Q: Do you offer designing service for us?
A: Yes, we could design full solution drawings as your requirements. By using AutoCAD, PKPM, MTS, 3D3S, Tarch, Tekla Structures (X steel) and etc. We can design complex industrial building like office mansion, supermarket, auto dealer shop, shipping mall,
hotel.
Q: Can you provide the installation help?
A: We will provide detailed instruction photos and videos to you. If it is necessary, we will send professional engineers to do the construction guidance, and some skilled workers to help installation.

